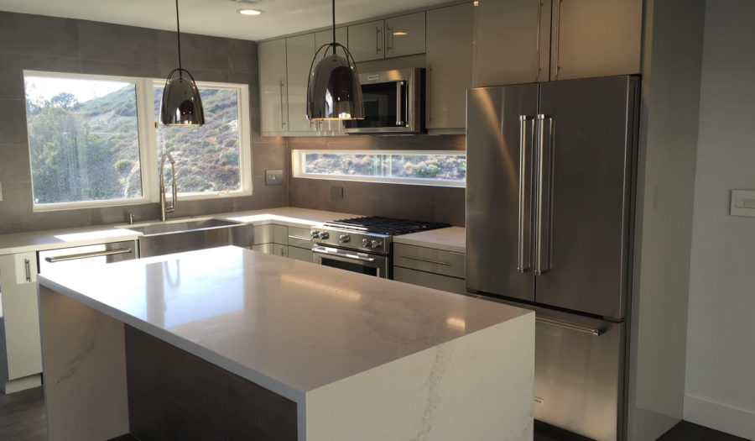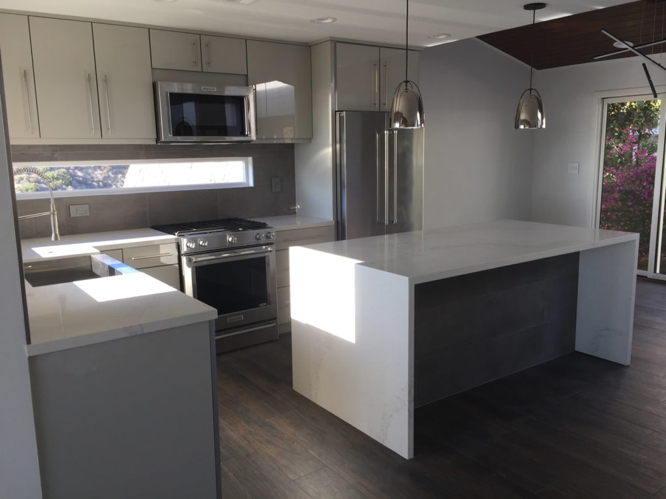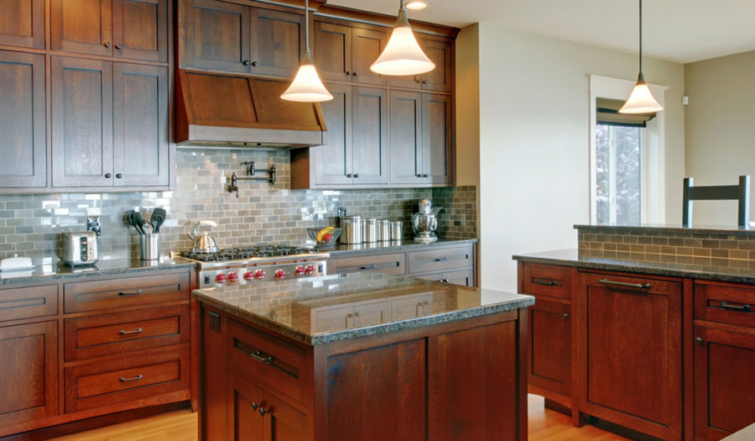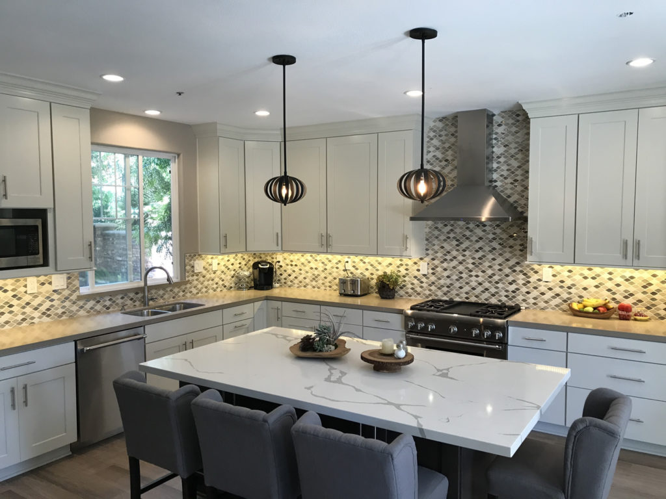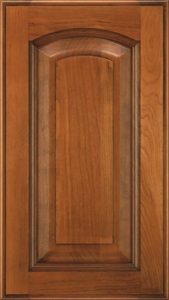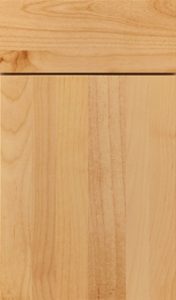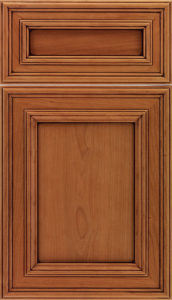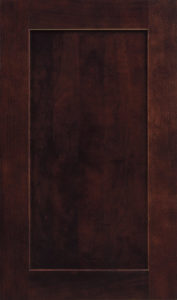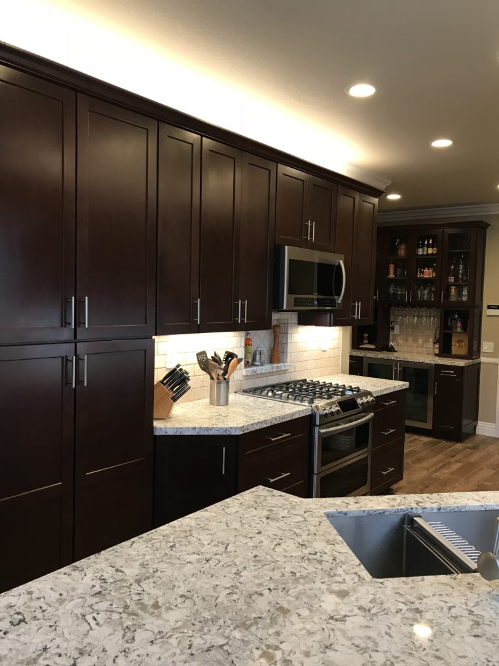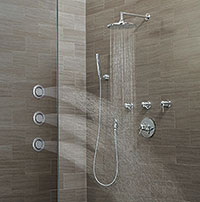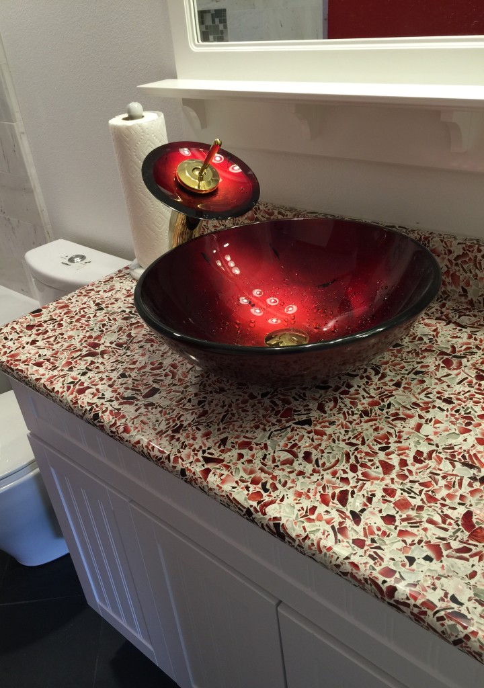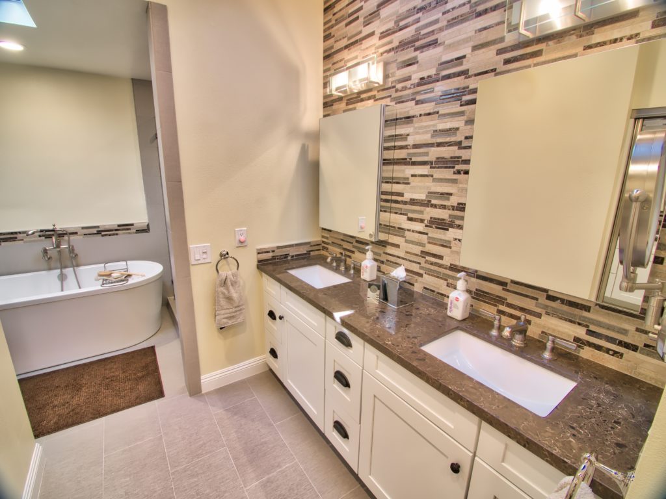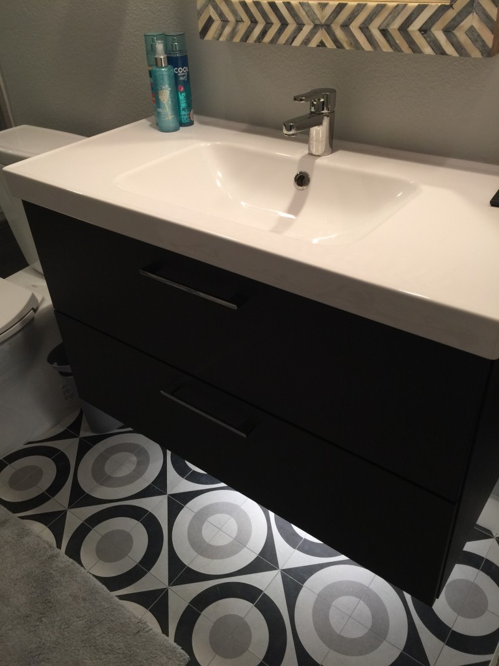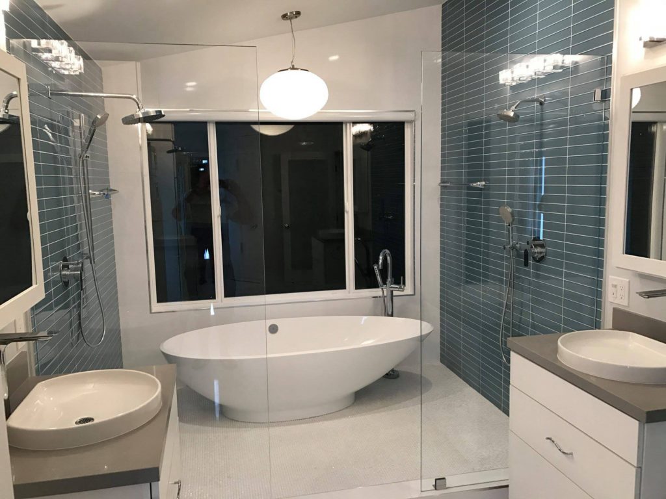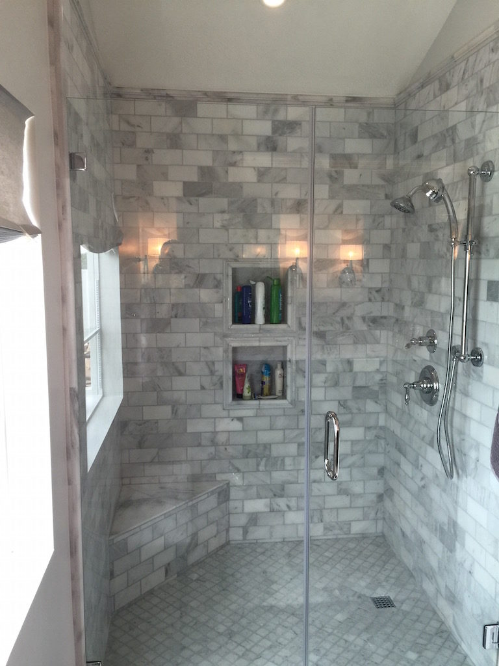Spring cleaning time is here. While some people are cleaning out closets and tidying up the garage, others are completely changing their entire home. Inspired Remodels, an Orange County interior remodeling company, is here to help. We won’t scrub the bathroom windows, but we will take tired old bathrooms and make them new again. Like spring flowers bring a breath of freshness to the yard, Inspired Remodels breathes new life into tired kitchens and bathrooms.
Interior Remodeling Transforms Cottage to Contemporary
The challenge: take a Laguna Beach cottage and transform it to a modern residence. The interior remodeling company: Inspired Remodels and brothers Jason and Joe Mueller. The result: a home with a tranquil, neutral hotel vibe that’s incredibly inviting.
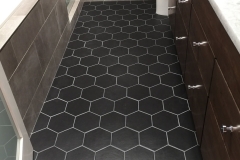 In one bathroom, grey hexagon tile is cooling and soothing. Like a high-end hotel bathroom or a luxury spa, this tile sets the tone for the rest of the room.
In one bathroom, grey hexagon tile is cooling and soothing. Like a high-end hotel bathroom or a luxury spa, this tile sets the tone for the rest of the room.
The surface is not only aesthetically pleasing, but it is calming in its neutrality. That’s because neutral doesn’t necessarily mean vanilla. This floor is a great example of using dark and light tones as neutrals. 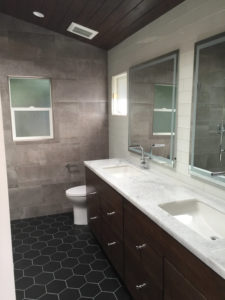
Contemporary beauty!
White subway tile contrasts with the dark wood ceiling and continues the spa feel to the room.
The clean contemporary lines continue with chrome fixtures, accessories, and vanity pulls. Integrated sinks are spacious while being incredibly easy to keep clean. Contemporary gets practical while keeping the flair and refinement of a jet-setting hotel.
Privacy glass in the windows allows light to stream into the room and is complemented by the frosted detail on the mirrors.
Contemporary Kitchen Remodel
Making good use of space was crucial to this kitchen remodel. Ingress and egress with sliding glass doors floods the room with natural light and artfully incorporates the natural beauty of the surrounding area. Light makes 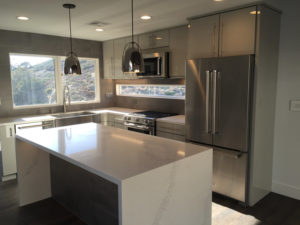 small spaces appear larger and this room makes the most of natural and artificial light.
small spaces appear larger and this room makes the most of natural and artificial light.
The dark wood floor against the white and grey cabinets give the room a clean and finished feeling. This contemporary kitchen combines refined quiet and a clean sense of style.
The stainless appliances and chrome fixtures amplify the cool, contemporary look and banish any remainders of old, cottage style. An island and ample counter space provide plenty of room for multiple cooks. The island doubles as a base for entertaining as well as a spot for quick morning breakfasts.
This room works hard and looks good.
Contemporary Bathrooms
Two additional bathrooms were part of this total interior remodeling job. Using the same design elements as in the other rooms, two bathrooms were transformed into luxe, spa-like spaces.
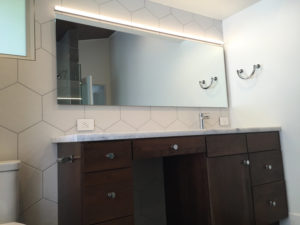 Large hexagonal tiles on the wall continue the pattern from the floor in the first bathroom. Two dual outlets under the mirror provide all the power you need for charging electronics and energizing personal grooming appliances.
Large hexagonal tiles on the wall continue the pattern from the floor in the first bathroom. Two dual outlets under the mirror provide all the power you need for charging electronics and energizing personal grooming appliances.
Chrome and brushed nickle accents and fixtures cement the contemporary vibe.
As in the kitchen, dark wood and light stone are the ying and yang that make this room look so complete.
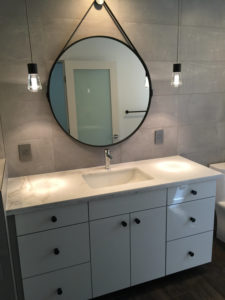 The final bathroom continues the combination of dark and light to create a comfortable and contemporary space.
The final bathroom continues the combination of dark and light to create a comfortable and contemporary space.
Dark wood floors contrast with light cabinetry as in the other rooms. The white cabinetry once again uses light to make the room appear more spacious. Contrasting wall tiles and countertop stone keep the room from appearing too vanilla.
Dark accents on cabinetry, mirrors, and lights provide just enough pops of color to keep the mostly monochrome palette feeling lively.
Spring cleaning this room will be a breeze in years to come. Hard surfaces resist water stains and easily wipe clean.
Spring Into a New Look for Your Home
Let Inspired Remodels help you spring forward with a new look for your Orange County home. Whether you lean to contemporary or nautical, our design/model approach to interior remodeling reduces your stress and increases your pleasure with the final result.
Call (949) 716-1938, Contact Us online, or stop in our showroom to get started.

