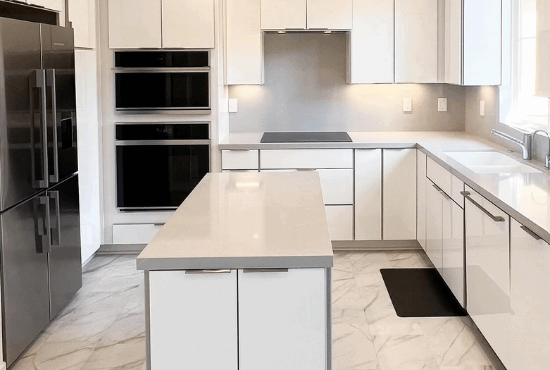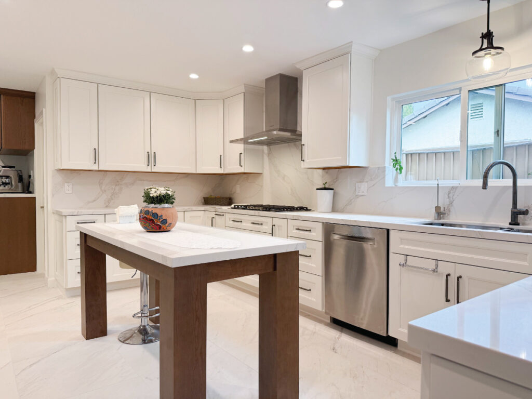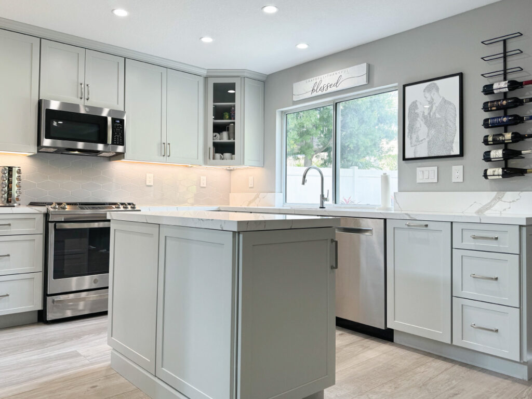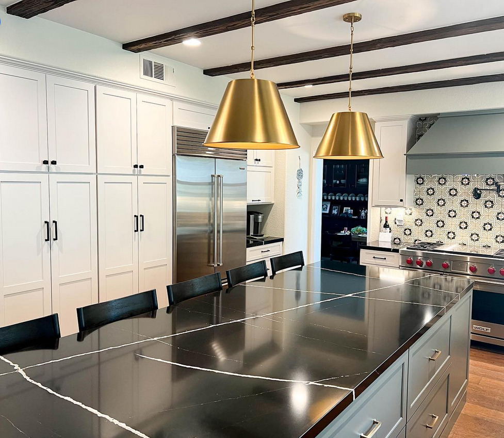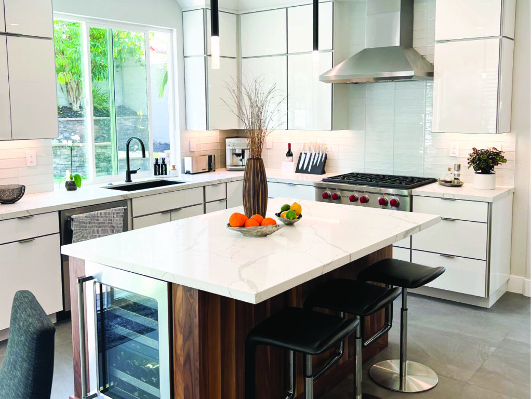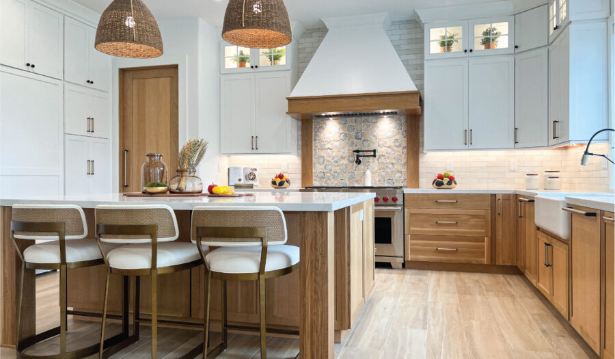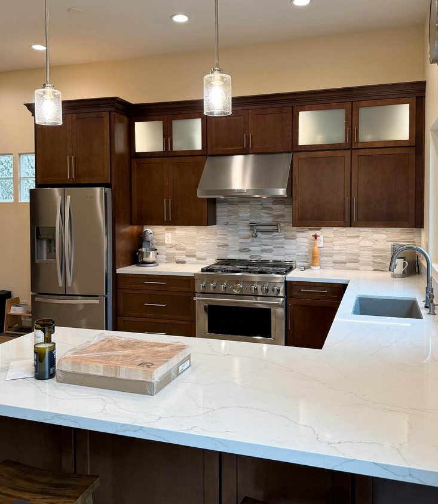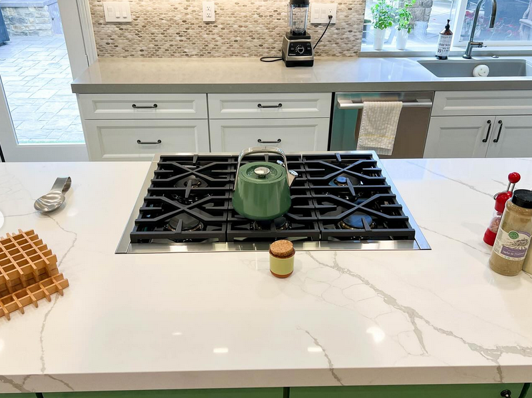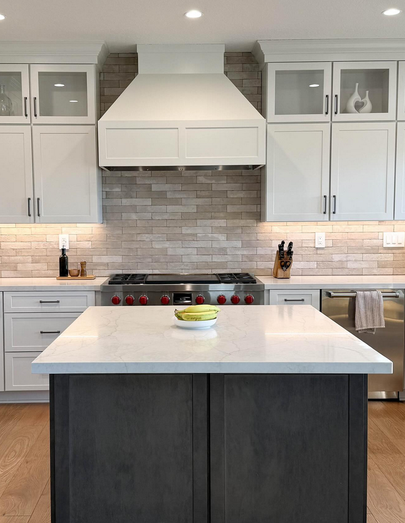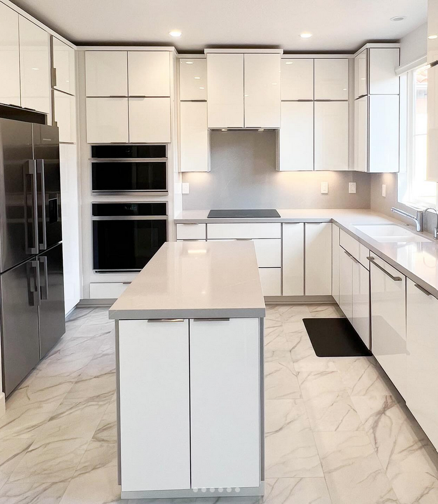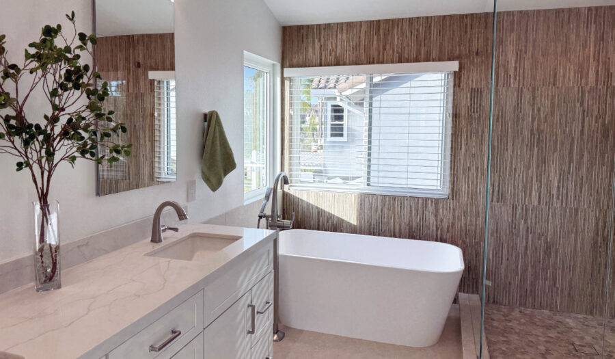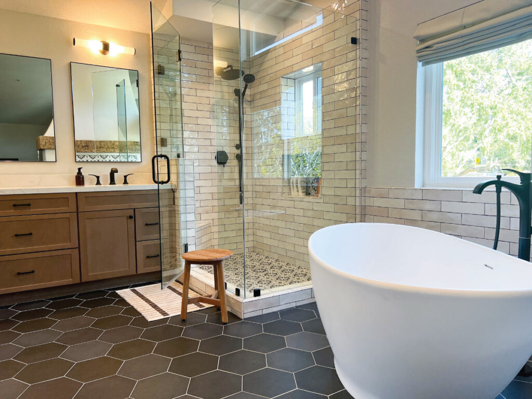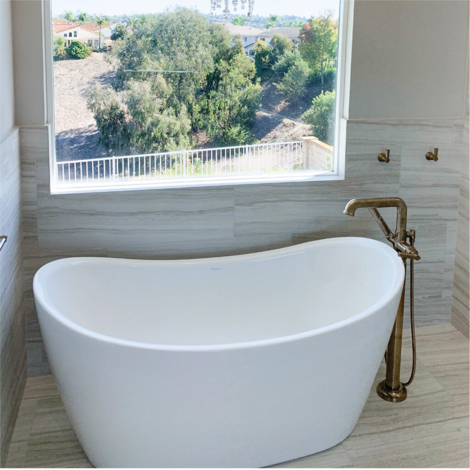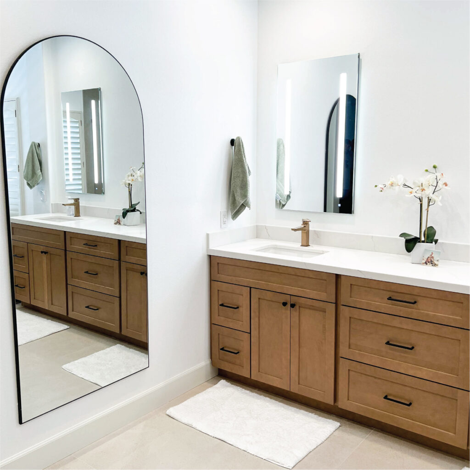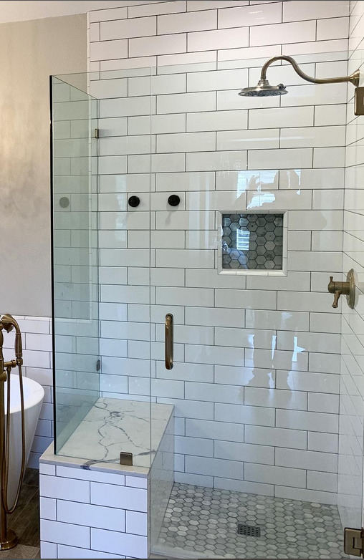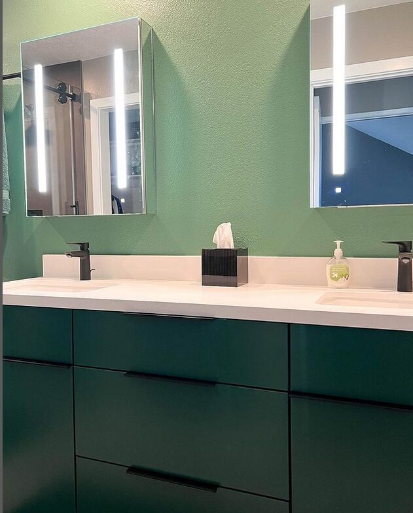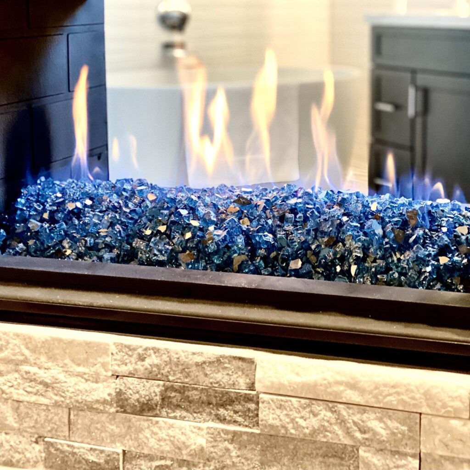Pantone made a splash this year with the selection of Cloud Dancer as its 2026 Color of the Year. Unlike the brownish mousse of 2025 or the soft peach of 2024, this color clocks in solidly neutral. This makes it the perfect color for your Orange County kitchen remodeling project in 2026.
Cloud Dancer in the Kitchen
Weary from a world of gray, Cloud Dancer lightens the room and sets the mood for focus and relaxation in the kitchen. The often-hectic Orange County lifestyle needs kitchens with the ability to calm us as we cook. PANTONE 11-4201 aims to create an atmosphere of cleanliness and lightness that adds a bit of serenity to any room in the house.
Many kitchen remodeling projects aim to create an open and spacious feeling. Cloud Dancer supports that goal while working and playing well with other splashes of color in the kitchen.
Kitchen Remodeling with Cloud Dancer-Inspired Cabinets
Inspired Remodels loves kitchen cabinets in Cloud Dancer-inspired tones. We’ve used neutral cabinets in many kitchen remodels over the years. Neutral cabinets don’t chase trends. This keeps this year’s kitchen remodel looking current five or ten years down the road. When you model with longevity or resale in mind, stick with neutral tones.
A Cloud Dancer–style white sits comfortably between warm and cool tones. Light kitchen cabinets reflect both natural and artificial light. Even smaller kitchens feel larger with light cabinets.
Coordinates Well with Other Design Elements
Cloud Dancer–inspired elements pair easily with:
- Quartz, marble, or butcher block countertops
- Warm wood or tile flooring
- Brass, black, or stainless hardware
- Bold backsplashes
- Dramatic sinks
When you start with Cloud Dancer-inspired elements like cabinets, you get the flexibility to add personality through other elements as accents. Instead of starting with a color that’s hard to undo, you have a clean palette upon which to build. Contrast with dramatic, statement lighting or coordinate with countertops.
Stick with easy-to-clean surfaces (pun intended), and you’ll find neutral-toned kitchens are a breeze to keep clean. Soft whites hide smudges better than bright whites and gloss finishes.
Kitchen Remodeling for Orange County Lifestyles
Inspired Remodels works with homeowners across Orange County to design and deliver truly inspired kitchen remodeling projects.
Whether you dream of a Cloud Dancer kitchen or love the biophilic feel or greens and blues, Inspired Remodels creates spaces that work as well as they look.
From incorporating your favorite colors and finishes to designing a kitchen that works with your lifestyle, Inspired Remodels builds the kitchen of your dreams.

