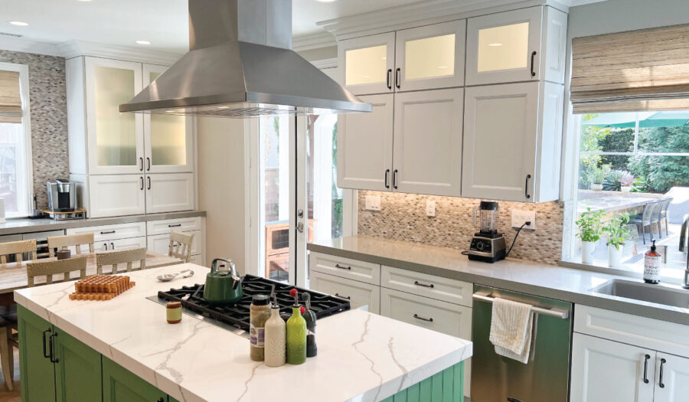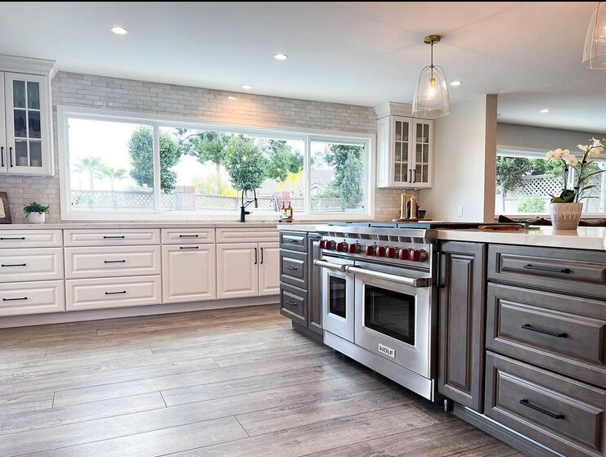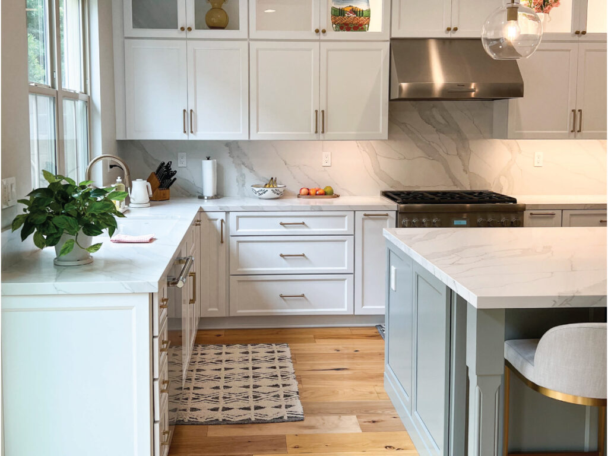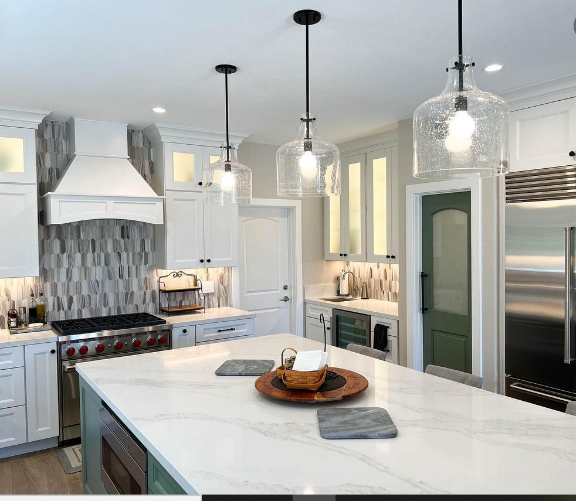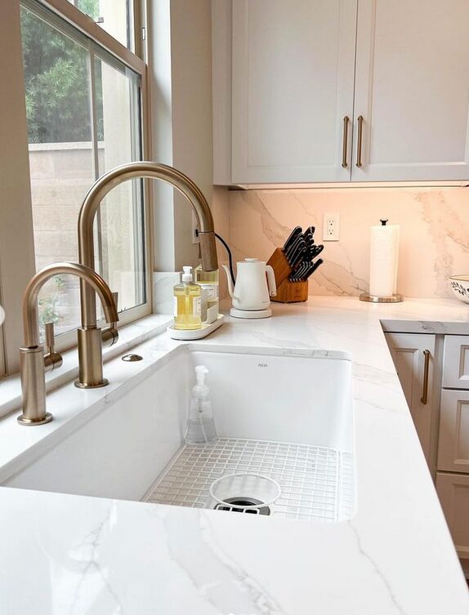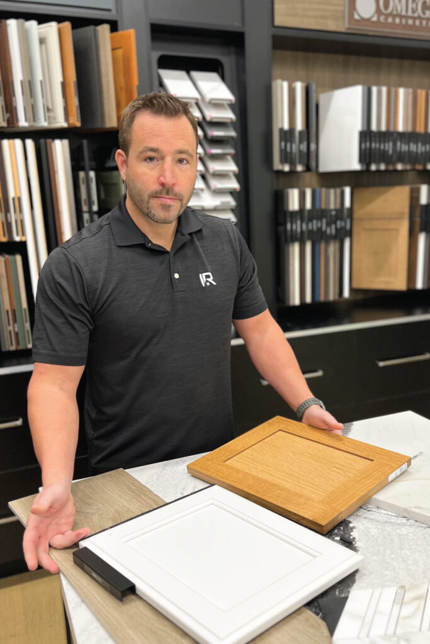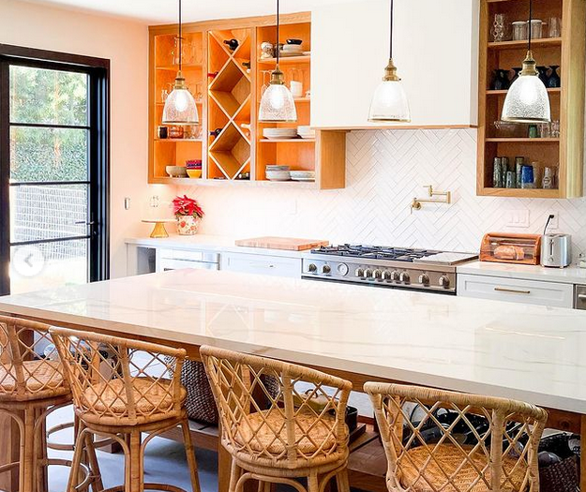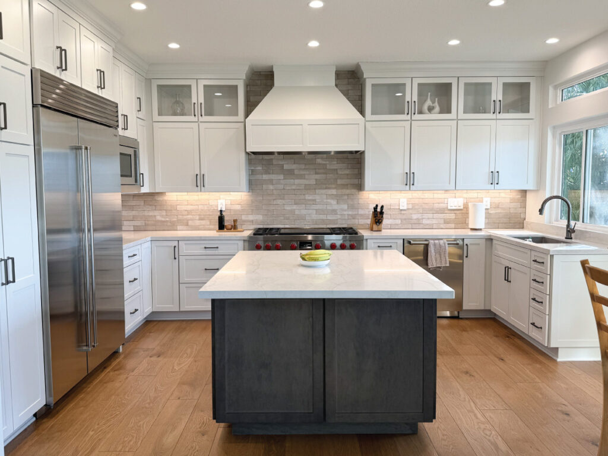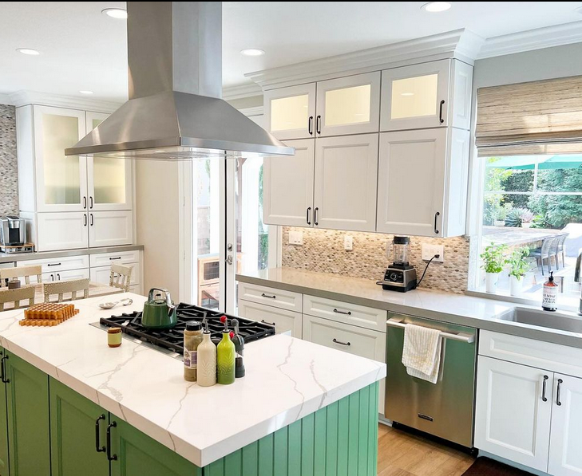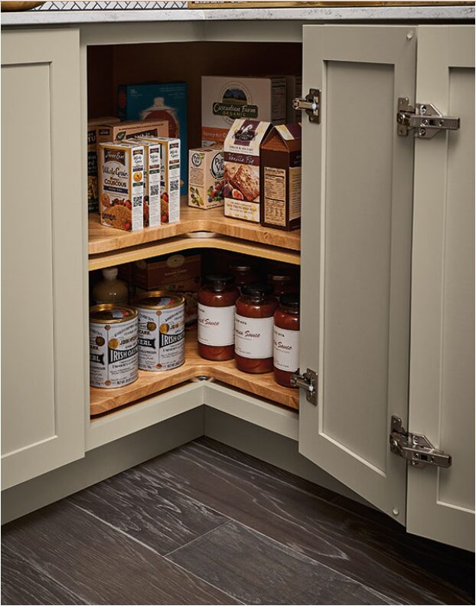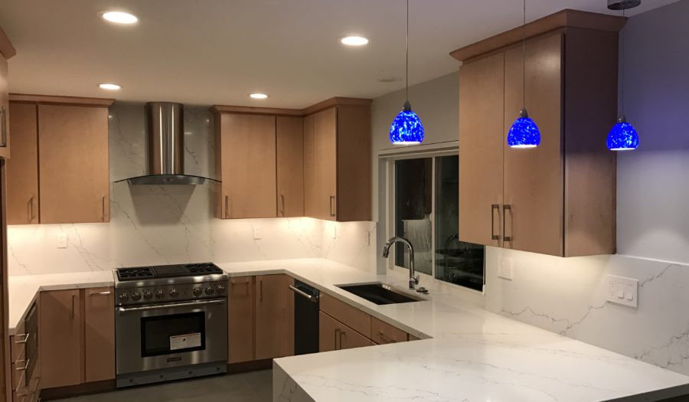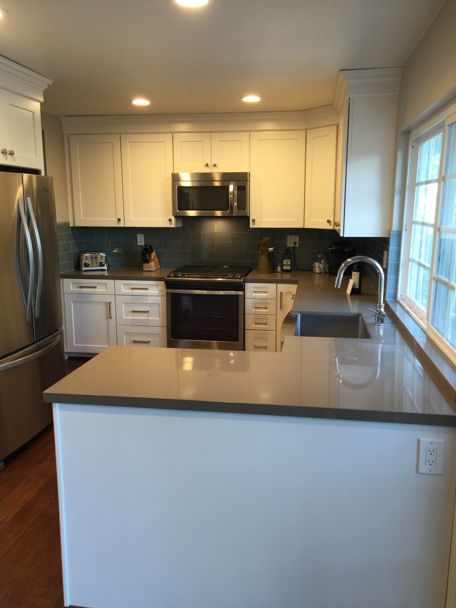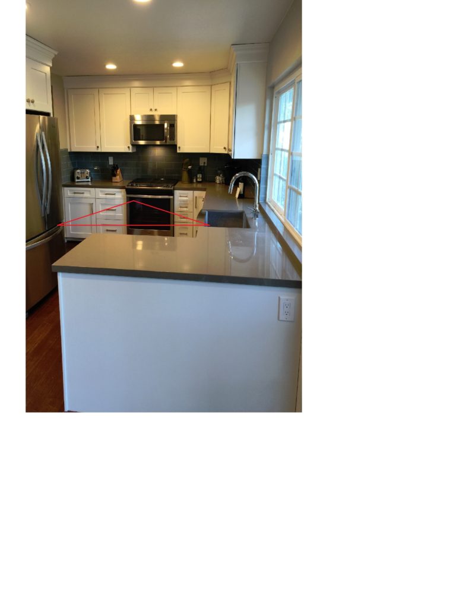A kitchen renovation feels overwhelming if you don’t know where to begin. Any time you make many decisions, you risk making a bad one. And with kitchen remodeling, mistakes cost extra money and extend the timeline. Follow the right order, and your project will move smoothly, and your kitchen will look and work fabulously.
Follow this simple guide to plan a kitchen renovation, step by step.
Begin With the Budget
Before deciding anything, have an idea of the amount you are looking to spend to build your new kitchen. When determining your budget, don’t forget to take into account things like new appliances and plumbing fixtures, all which have varying price points to consider.
Until your general contractor sees the space, it is hard to determine a ballpark figure for a remodel. Depending on the scope you are looking to complete, costs can vary greatly. For example, keeping the floor plan as it is, but updating the finishes may require one budget while deciding to remove walls, add features like a coffee bar or pot filler may require a different one. When meeting with your general contractor, it is important to share things like your ideal budget, how long you intend to stay in the home and how the home will be used (i.e. your forever home, a rental, etc.).
Plan the Layout
Now you know what you have to spend, think about how you actually use your kitchen. Are you a gourmet cook or a microwave pro?
Do you accommodate several cooks at once, or is meal prep and clean-up a solo endeavor?
Looking to create a better flow for entertaining, or do you need an eating area or island? These needs inform the layout. The layout shapes your following decisions, so settle on the layout early. A good layout will make your kitchen easier to use every day.
Many Orange County kitchen renovations knock down walls to create an open-concept layout. Modern homeowners want kitchens that feel large and bring in natural light. It is important to note that not all walls can be removed. In some instances, an architect and/or engineer may need to assess what removing a wall would require in the building process.
Pick Major Appliances
Pick your appliances next. Why now? Because the size and number of appliances affects your cabinet and counter design. Decide on appliances such as refrigerator, stove, oven, microwave, and dishwasher before designing cabinets.
A common design trend in 2025 is hidden appliances – also know as panel-ready appliances. If you want panel-ready appliances, it is important to bring this up to your general contractor early in the design process as there are some limitations when it comes to finishes, sizes, etc. Appliance-ready panels can also impact the layout of your space as each appliance has different requirements and specifications for them to function properly.
Pick Cabinets and the Configuration
Once you know the layout and the dimensions of your appliances, you are ready to think about the style and finish of your cabinetry.
White shaker cabinets remain a popular option for Orange County kitchens, but many homeowners have shifted to softer white as opposed to bright white that was popular just a few years ago. A two-tone design has become increasingly popular, with some homeowners selecting a statement color like sage green or navy blue, while others are drawn to the looks of a wood-tone. Deciding where you want to include the contrast is another factor to consider. Do you want just the island to be a different color? The uppers and lowers different colors?
This is also the time to consider storage needs. Options such as pull-out drawers, spice racks, and standing mixer lifts increase the functionality of the room.
Select the Countertops
Now that you’ve selected the style and color of your cabinets, determine the countertops that match not only your style and design, but durability and functionality. One of the more popular countertop choices is quartz due to the ease of maintenance and availability of design. Other homeowners opt for natural materials like quartzite, marble, or even granite, but it is important to note these will require regular maintenance (i.e. sealing).
Thick slabs with bold veining and waterfall edges remain staples in luxury home kitchen renovations in Orange County.
Decide on Flooring
With cabinet and countertop colors and style in mind, pick your kitchen flooring. Opt for flooring that stands up to daily wear and spills.
If you wanting the wood look without the fear of it being ruined, wood look porcelain tile flooring is a durable, waterproof option for flooring. Otherwise options such as LVP or engineered wood can be used, but it is important to understand the care requirements of each before making your decision. Your general contractor can walk you through each option and help you determine the best option for you.
No matter what you pick, pick a floor that will last for years and look good just as long.
Plan Lighting and Electrical Requirements
Good lighting makes a big difference. Use ceiling lights and under-cabinet lights to brighten workspaces with task lighting. Plan for electrical needs to determine locations for your wall switches and outlets. Consider what small appliances you will use and where you will use them. Don’t forget to figure charging areas into the equation, too.
Will your island host the blender and food processor, or hungry kids at breakfast and lunch? Know in advance and plan your electrical outlets accordingly.
Currently, recessed ceiling lights and decorative pendants top the trends in Orange County kitchen renovation projects. Consider dimmer switches for even more flexibility.
Settle on Backsplash and Wall Colors
Your backsplash ties the entire kitchen together. Wait until after you’ve decided on the cabinets and countertops to make this important decision.
Stone, porcelain, glass, and zellige tiles star in decorator kitchens in Orange County. Select paint colors that finish the room in a cohesive manner. Remember, the lighter the color, the more open and larger the room will feel.
If you are looking for a cleaner look without the added grout lines, consider using your countertop material as backsplash (i.e. countersplash). This popular design trend has been sweeping through Orange County kitchens over the last year and is expected to continue for years to come!
For harmony, use colors adjacent to prime elements on the color wheel. Go across the color wheel if you want high contrast.
Choose Fixtures and Hardware
Finally, select your faucet, sink, and cabinet handles. Cabinet hardware accessorizes your kitchen just as jewelry accessorizes fashion wear. There are dozens of finishes and brands to choose from!
If you are looking to be on-trend in 2025, consider mixed metals. Brands such as Brizo have created faucet lines that incorporate two-tone finishes like matte black with champagne bronze. This then allows you to choose cabinetry handles of either color and is no longer considered a faux-paus.
Kitchen Renovation Design and Build
If you are looking for a design and build team in Orange County for your upcoming kitchen remodel, contact Inspired Remodels.
Joe and team will walk you through the process from start to finish. Determine a layout that works for you and your space, select the finishes and fixtures, and watch your dream become a reality – all in one place!
Deciding to schedule a consultation with Inspired Remodels is a smart start to your kitchen renovation project.

