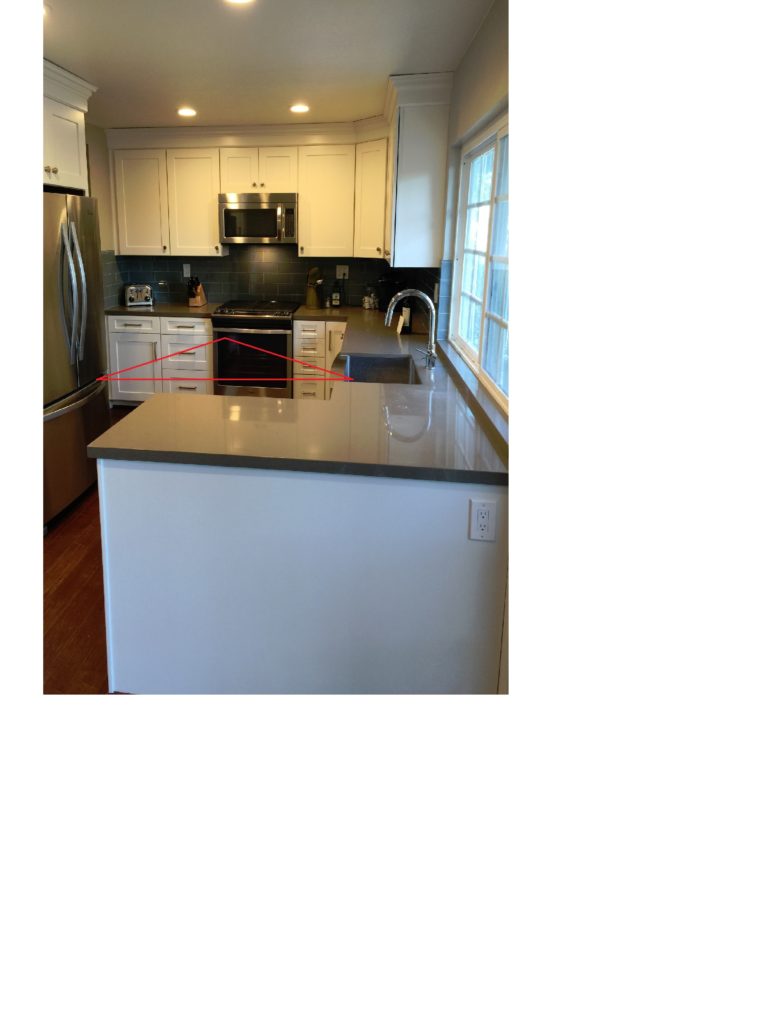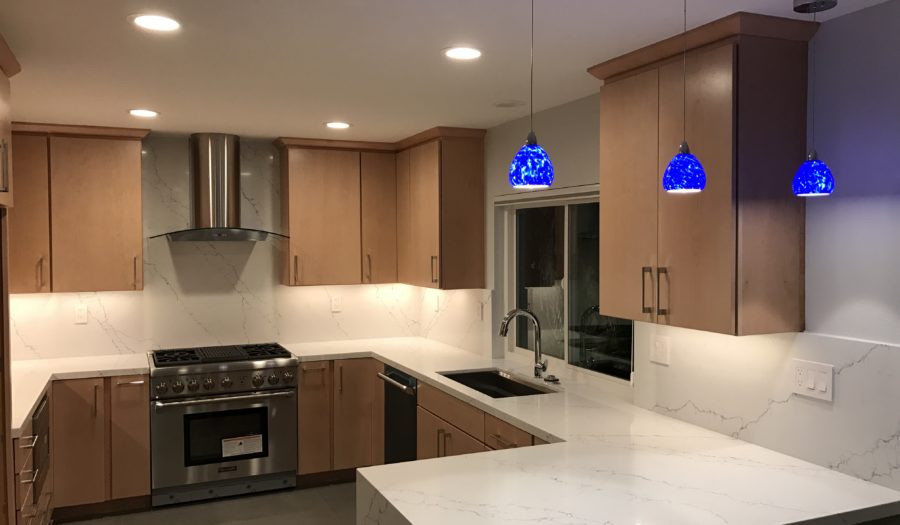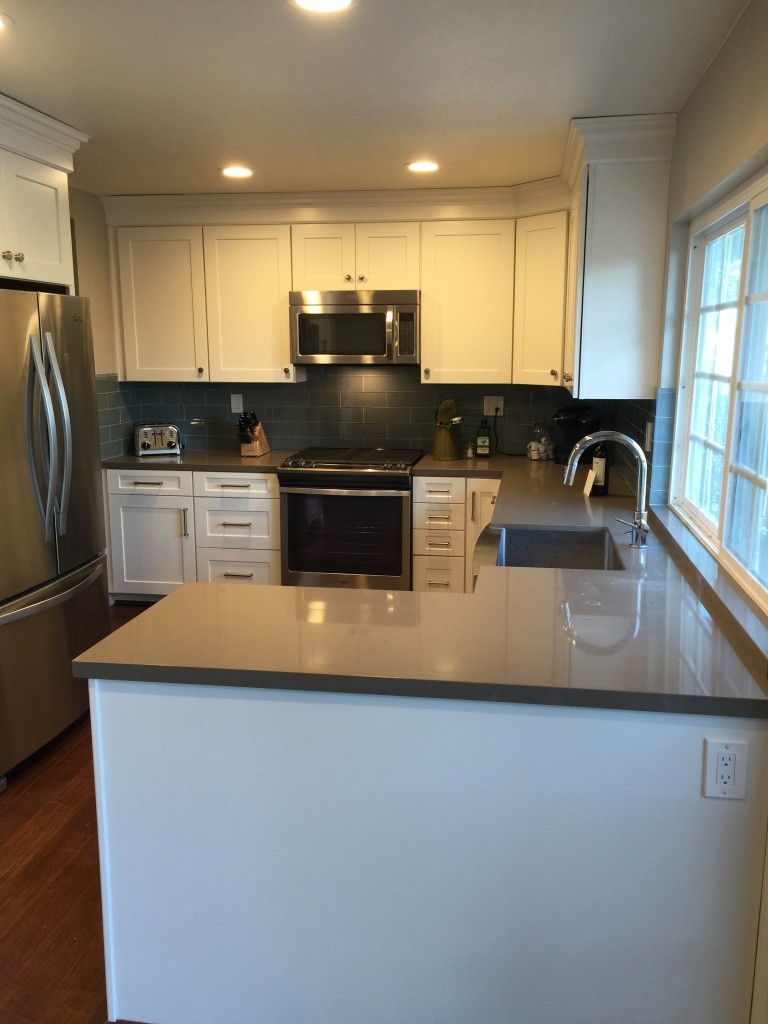When you remodel any room in the house, you want it to look awesome. But when you remodel a room as important as the kitchen, it needs to look good and work well. After all, a kitchen is as much a workroom as a hobby garage. You need room to store the tools of the trade, do your work, and share your masterpieces. Any kitchen remodel company worth their salt (pun intended) can install attractive cabinets and counters. But it takes a special kitchen remodel company to create a space that’s a treat for the eye and the cook. Inspired Remodels does it on a regular basis. Here’s how.
The Kitchen Triangle
No, the kitchen triangle isn’t a sordid affair between the lime, salt, and chili powder. The kitchen work triangle refers to the arrangement of the major work stations in the kitchen. That’s the sink, the refrigerator, and the stove/oven. Each makes up one point of the triangle. No leg of the triangle should be more than 9 feet long. The sum of all three sides should be somewhere between 13 and 26 feet to be ideal. There are just too many steps if it’s larger.
This is some serious stuff. It’s based on time-motion studies on the most effective way for a one-cook kitchen to achieve true efficiency. While today’s kitchens often have more than one cook, the kitchen triangle or it’s cousin, the kitchen zone still creates a game plan for efficiency. The kitchen zone concept creates zones for food preparation, cleaning, baking, and cooking. These zones usually end up in a variation of the kitchen triangle.
Putting the Triangle into Action
Take a look at the lovely kitchen above. Pay particular attention to the stove in relation to the refrigerator. Next, see how the fridge is across from the sink? Can you see the triangle in this kitchen?
 Now can you see it? It might have been tempting to use the space next to the cooktop for the refrigerator and use the refrigerator wall to create a large work space. But the savvy kitchen remodel company understands that fridge door needs to be opened and closed several times during meal prep.
Now can you see it? It might have been tempting to use the space next to the cooktop for the refrigerator and use the refrigerator wall to create a large work space. But the savvy kitchen remodel company understands that fridge door needs to be opened and closed several times during meal prep.
Had it been located next to the stove it would have saved steps, but it would have been awkward.
A functional kitchen flows. You move smoothly and without friction from one area to the next.
Can you see yourself working in this kitchen?
And speaking of working, notice the work area station to the right of the stove. When you take a hot pan out of the oven, there’s a place for it.
There’s ample room for the traditional 3 step breading station. And it looks great!
Inspired Remodels is the Kitchen Remodel Company to Call
When you are ready to put kitchen remodel dreams into action, call the kitchen remodel company that will ensure you get a kitchen that works hard and looks good doing it. Call Inspired Remodels.
Inspired Remodels is a full-service design and build remodel company. From the initial design stage to polishing the chrome on the new kitchen faucet, they’ll be with you every step of the way. Call (949) 716-1938 or Contact Us online today.




