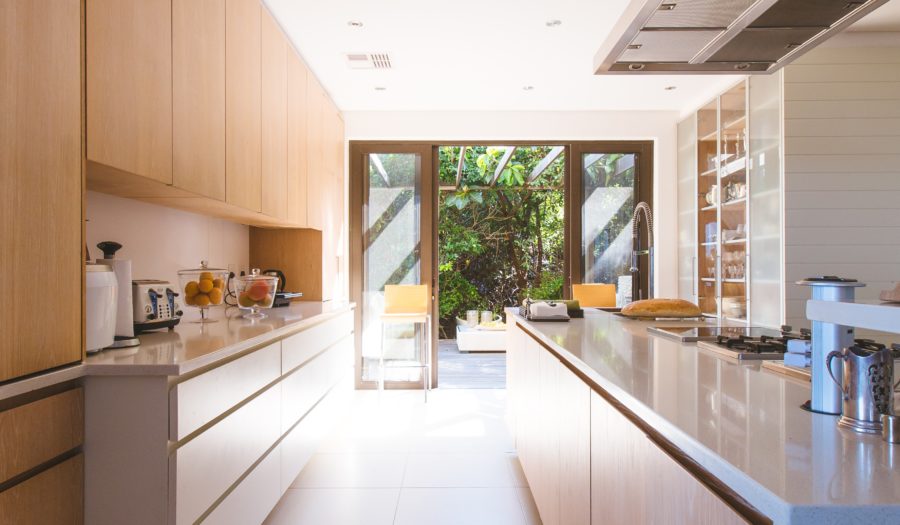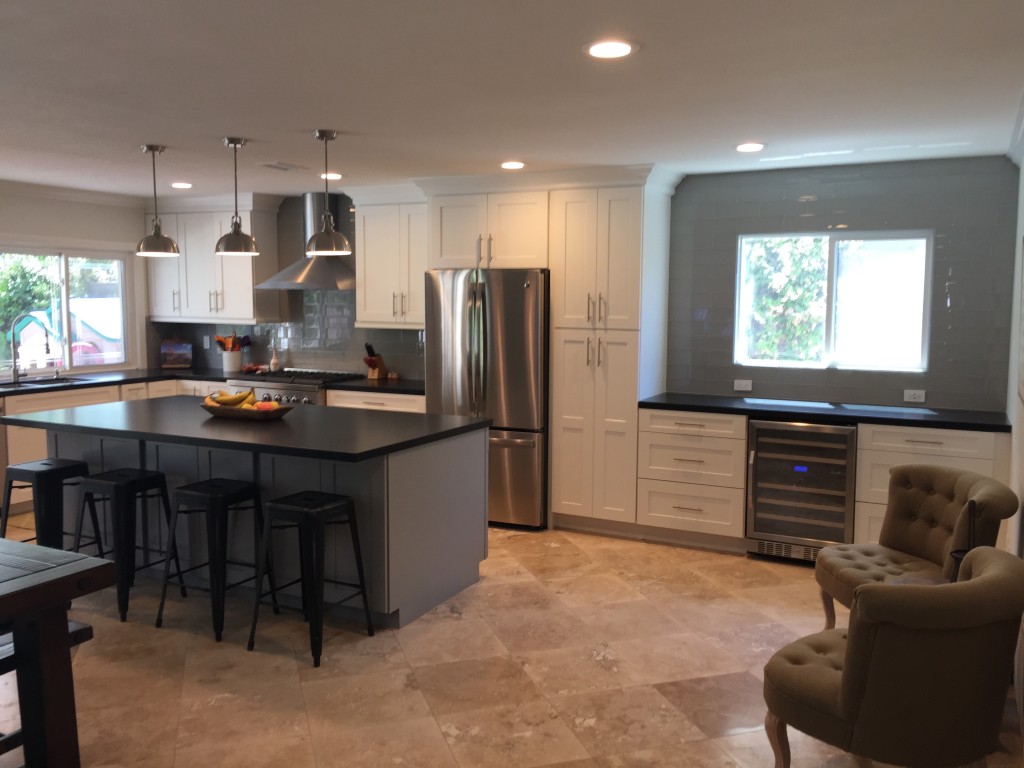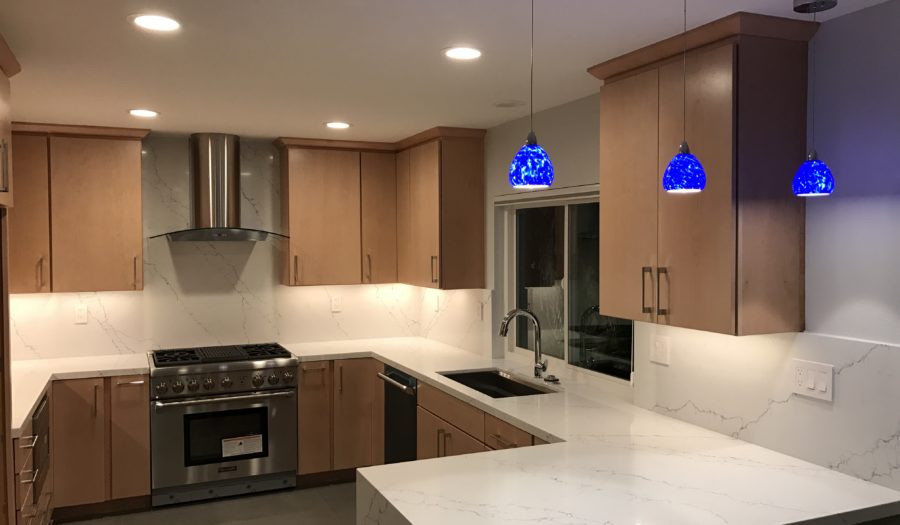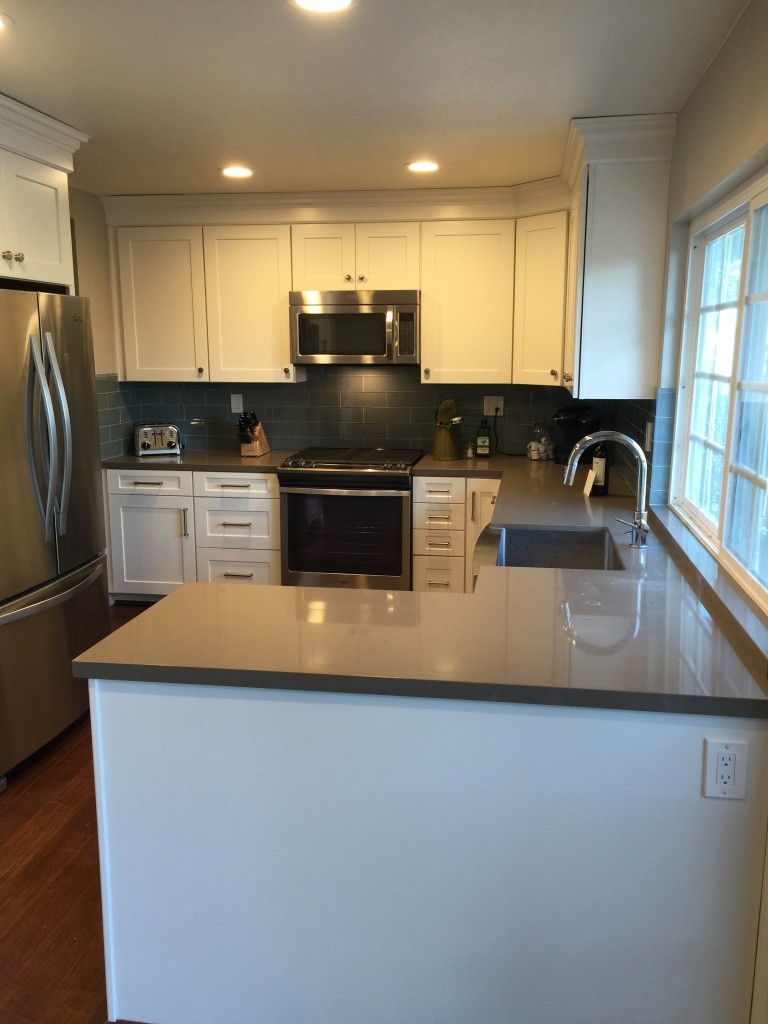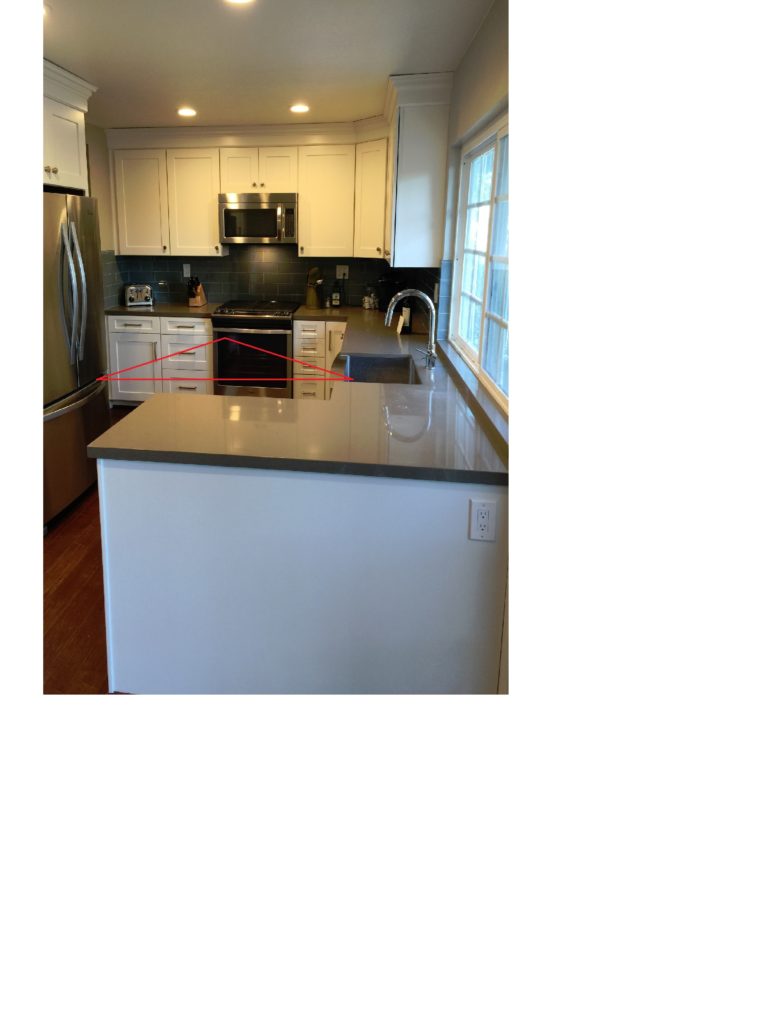Remodeling your kitchen or bath is exciting. But it’s also disruptive and frustrating. Experienced kitchen and bath contractors, Inspired Remodels, wants every remodel to be as stress-free as possible. When you follow these tips, your kitchen or bath remodel will be much easier.
Living During a Kitchen Remodel
Plan on living without a kitchen for at least a month. If this is a major remodel, it may be longer. You can’t eat out three meals a day for over a month, so use this plan:
Set up a temporary kitchen
Turn a spare bedroom, living area, or even the garage into a temporary kitchen. Move the fridge in there along with a coffee pot, small microwave, and a toaster oven. If you don’t have room for your full size refrigerator, invest in one of the small dorm-sized fridge/freezer combo. You don’t need much freezer space, but you will want a few ice cubes here and there and may want to store a small container of ice cream. After all, it is stressful to have your kitchen under construction. You may want to self-medicate with a cocktail or some ice cream. If you normally eat in the kitchen, set up a temporary eating area as well.
Buy disposables
Go ahead and buy disposable napkins, plates, forks, spoons, and knives. There are even biodegradable options available these days. Even if you don’t like to eat with disposables, you will like washing dishes in your bathroom sink even less.
Plan for disruption
It’s going to get messy. An experienced kitchen and bath contractor knows how to contain the dust and debris. Talk to them about this plan before demolition begins. Think how the disruption will affect your pets. You may want to start feeding them in an alternative location before work begins.
Surviving a Bathroom Remodel
A bathroom remodel isn’t as disruptive, as you generally have more than one bathroom in the house. You only have one kitchen.
Even so, stock up on santizing gel and dry shampoo. When you’re sharing a sink and shower, you’ll find that the sanitizing gel and/or baby wipes are perfect for a quick clean up. Dry shampoo reduces the number of time you may need to stand in line to use the shower. As an alternative, you can always wash your hair in the kitchen sink.
Hang a mirror in an area with good lighting. This will come in handy when the working bathroom is occupied and you need to put on makeup or fix your hair.
If the cat’s litter box was in the bathroom undergoing remodel, you’ll want to make sure you move that a few days before the renovation so kitty gets used to the new spot. Having workers in the house is usually stressful for pets. Moving the litter box is also stressful. Moving the box in advance reduces the chances of accidents.
Kitchen and Bath Contractors Recommend
No matter what type of project you do, it won’t hurt to get away for a few days. Living with a kitchen or bathroom remodel may set your teeth on edge if you are compulsively neat and orderly. Even the untidiest among us may get tired of the disruption. Plan a small vacation to get you out of the house and away from the chaos for a few days.
Speaking of days, plan for disruptions. Every project, no matter how carefully planned, usually has its bumps in the road. If you are prepared for things to go wrong and for the budget to go over 10% to 20% it will be less stressful when it happens.
When you are ready for a remodel or update, call the kitchen and bath contractors that see your home as more than a job site. Inspired Remodels understands it is an honor to be invited into your home. You’ll get one point of contact for the entire project and communication will always be open and honest. Call (949) 716-1938 or Contact Us online today.





