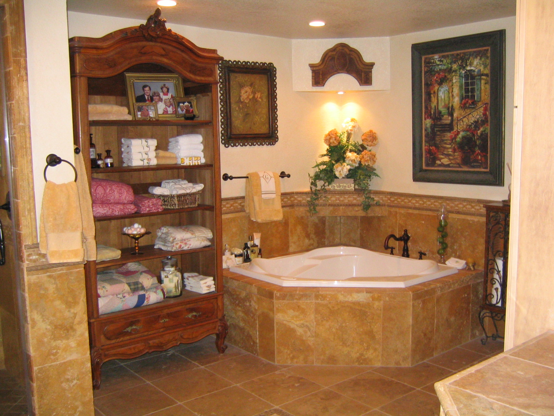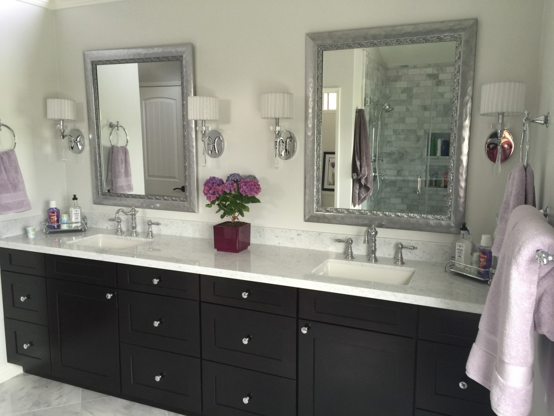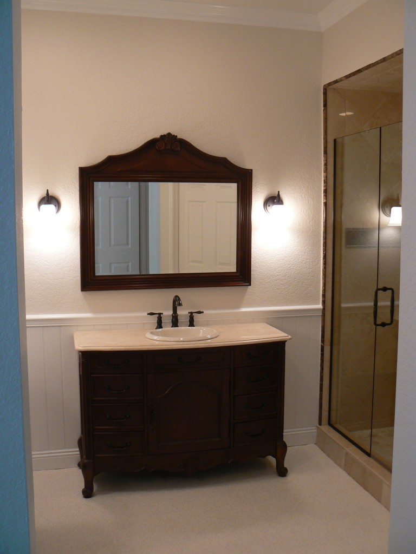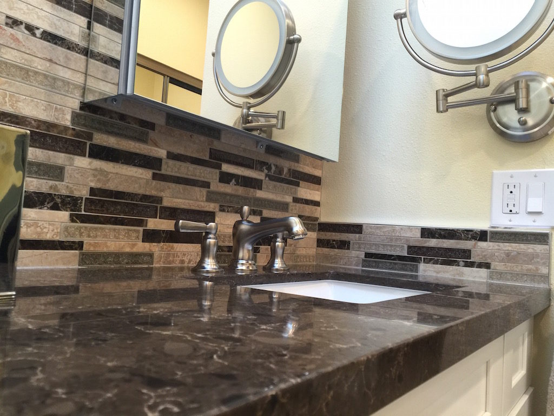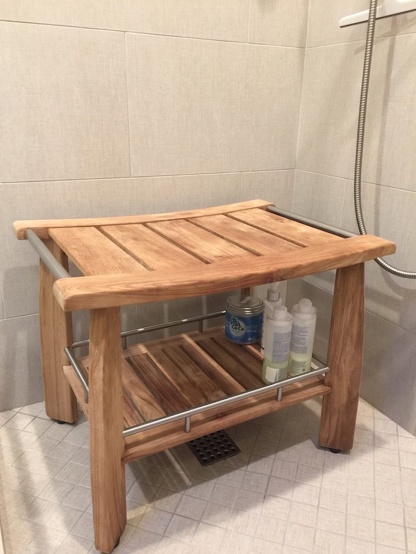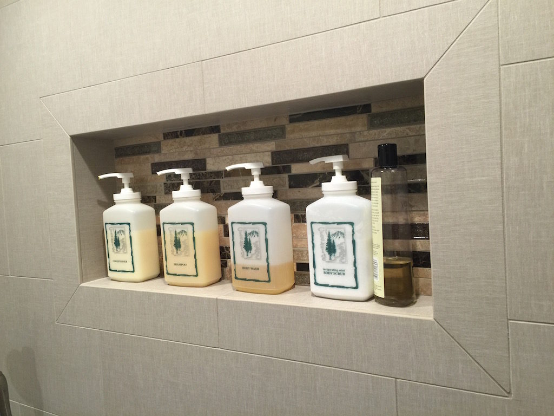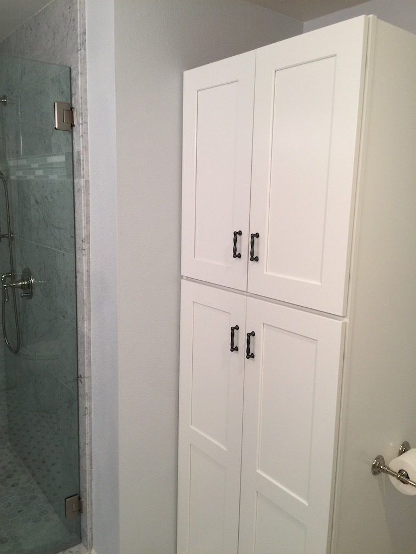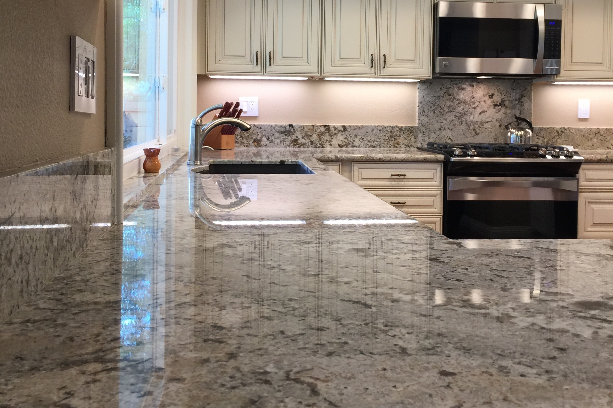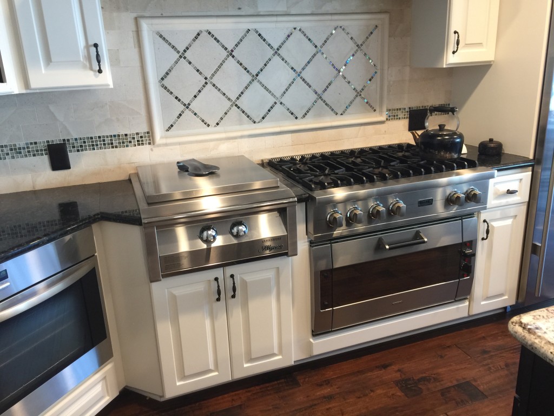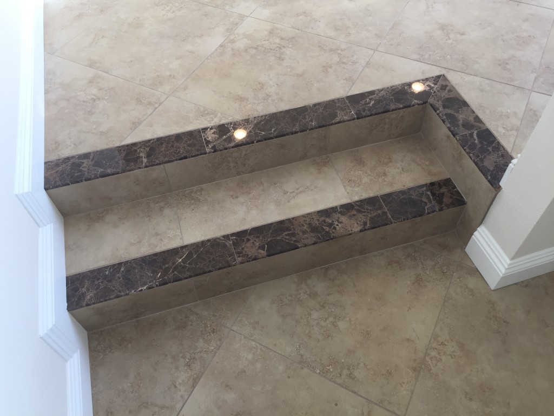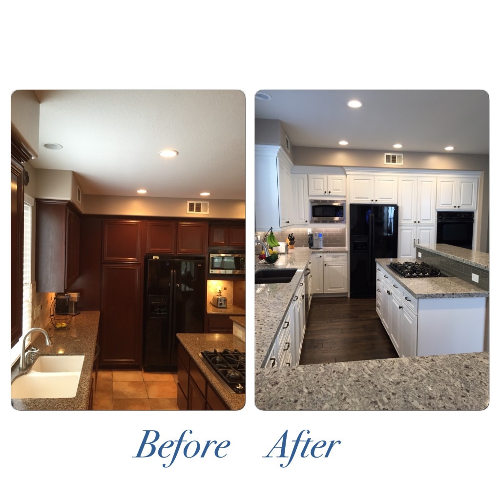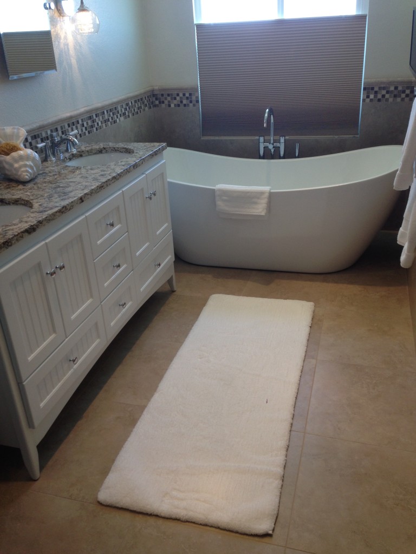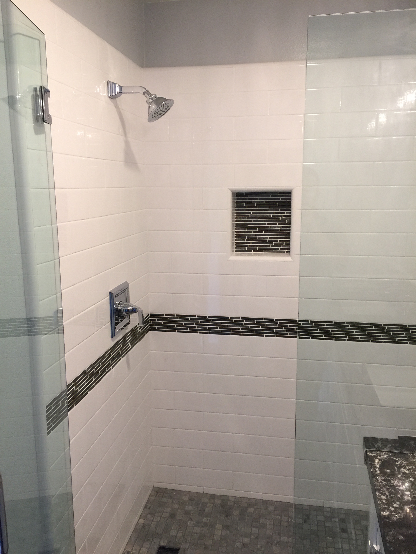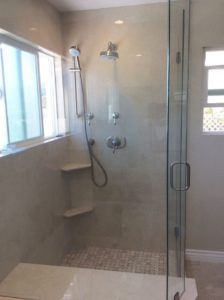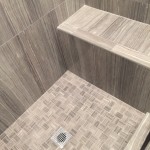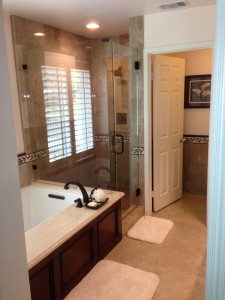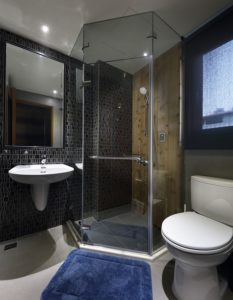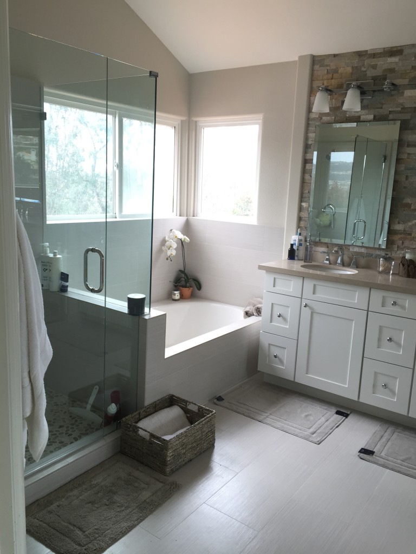Storage is a big deal when designing a kitchen. Many homeowners poor over catalogs and scour the net looking for ways to maximize storage in the kitchen. But when it comes to bathrooms, they don’t give storage much thought. Well the design and build experts at Inspired Remodels think your bathroom design should look beautiful and function even better than it looks. That’s why they have so many ways to provide storage in the bathroom.
Cabinets or Vanities for Storage?
Remodeling means learning the design and build lingo. For instance, do you know the difference between a bathroom cabinet and a bathroom vanity? Well remember that all vanities are cabinets but not all cabinets are vanities. Confused?
Vanities are a cabinets topped with a sink. So, if it has a sink on top; it’s a vanity. If there is no sink on top; it is a cabinet. Vanities and cabinets perform several functions. They hide the plumbing and provide storage. In the case of a vanity, it also provides a base for the countertop and sink.
Freestanding or Wall Mount Vanity?
Freestanding vanities or cabinets are both very popular. These vanities can look like furniture or have the traditional look of kitchen-style cabinets. They go to the floor on all sides, but they may have toe kickouts or may be on furniture-style legs. Freestanding vanities give you much mores storage space, but can make a small bathroom look even smaller.
Wall mount vanities do not go all the way to the floor. As the name implies, they are mounted directly to the wall. They require more flooring material, because the floor under the vanity is finished, but the added expanse of flooring tricks the eye into thinking the room is larger than it is. These style vanities give a modern look to a room, but the trade-off comes with lost storage.
Drawers Doors and Niches
When designing for your bathroom remodel, it’s important to take into consideration the items you want to store in the bathroom. Talk to your bathroom contractor about your needs for storing towels, toiletries, personal care appliances, and if your bathroom should also have storage for cleaning supplies.
Depending on what you need to store, they can make a recommendation on the correct configuration of cabinets with interior shelves and doors and cabinets with drawers. For many items, storage in a deep drawer is not practical. Bath towels and toilet paper for example aren’t well suited for storage in drawers. Bath salts, cotton balls, feminine hygiene products, and many more items are better suited for drawers.
Inspired Remodels believes that with a little forward thinking, function can be beautiful. For example, in this bathroom, the makeup mirror was attached to the wall negating the need for storage.
In addition, the mirrors are on hinged and hide additional storage.
This shower stool not only provides a safe, stable place to sit and shower, it doubles as storage of personal care products as well.
Showers can include niches for storage as well. Bath soap, shampoo, conditioner can all be kept at the tip of your fingers.
Custom cabinets can be designed to fit just about any wall space. You just need a bathroom contractor that is also a creative designer.
The Designing Bathroom Contractor
Inspired Remodels is the Orange County bathroom contractor that is a full service design and remodel firm. When you hire Inspired Remodels for your bathroom, kitchen, or whole house remodel you get a full service contractor. From the initial design to the final touch, Inspired Remodels will be with you every step of a way.
As a licensed, insured, and bonded general contractor Inspired Remodels can handle all facets of your bathroom remodel. You bring the ideas and we bring them to life. Need some inspiration? Check out our portfolio of bathroom remodels.
Call (949) 716-1938 today for your consultation or use our online contact form.


