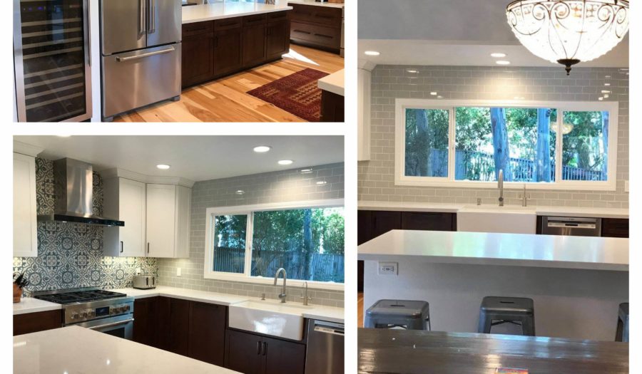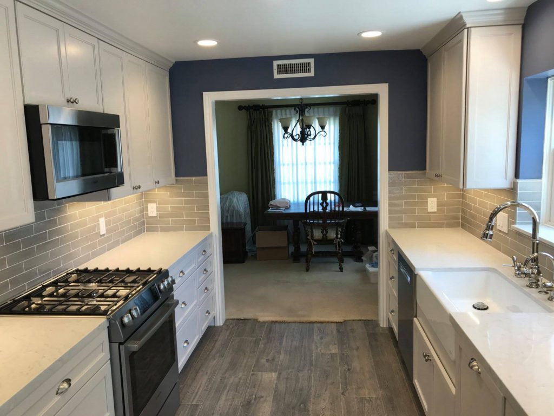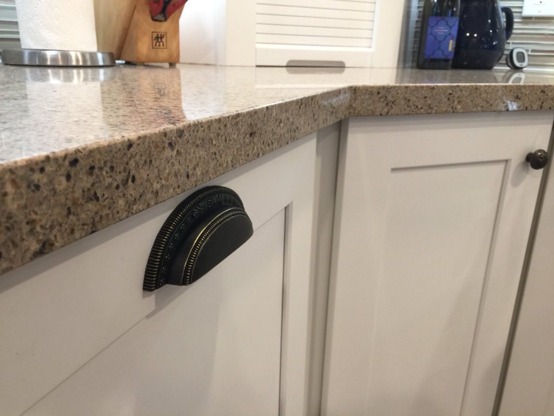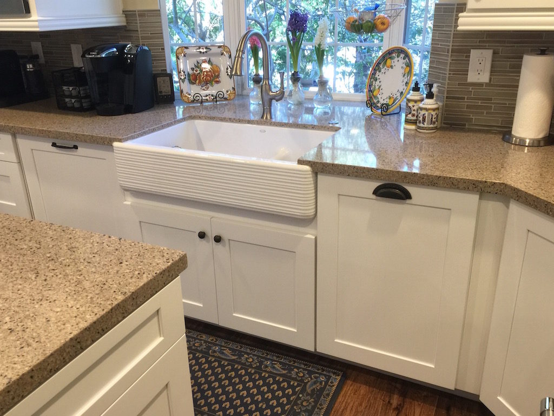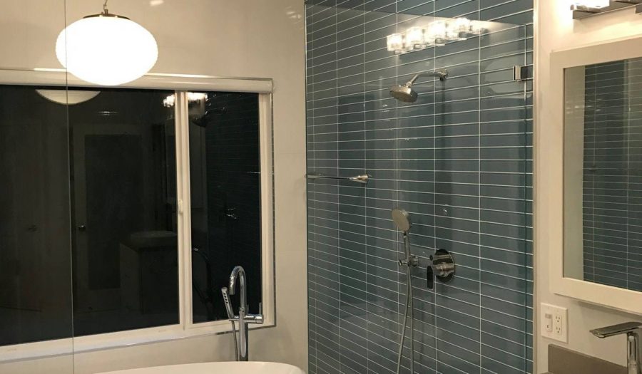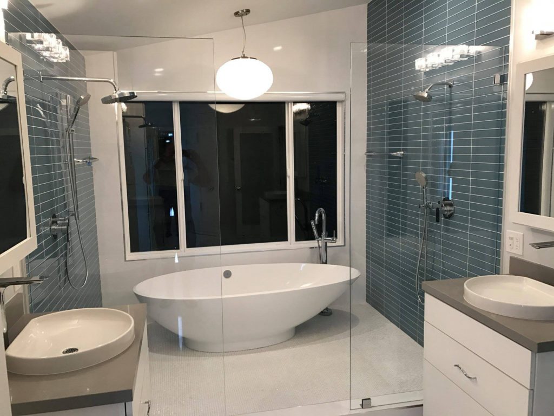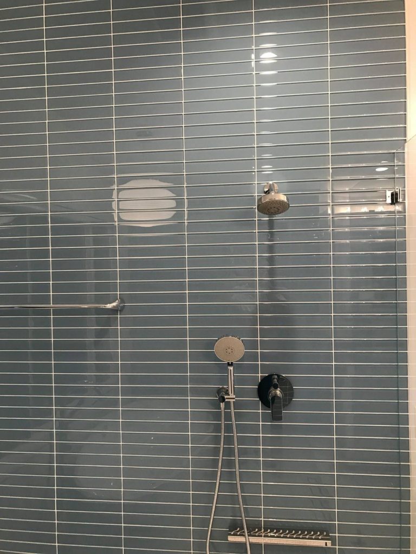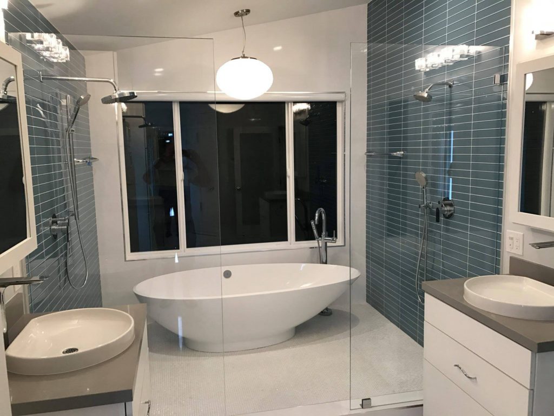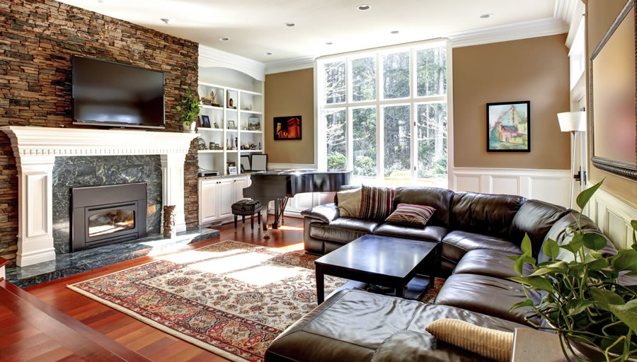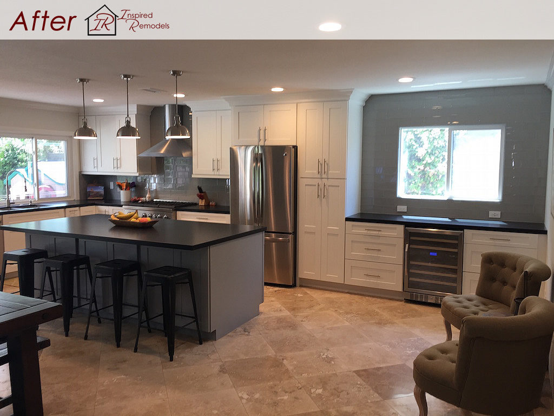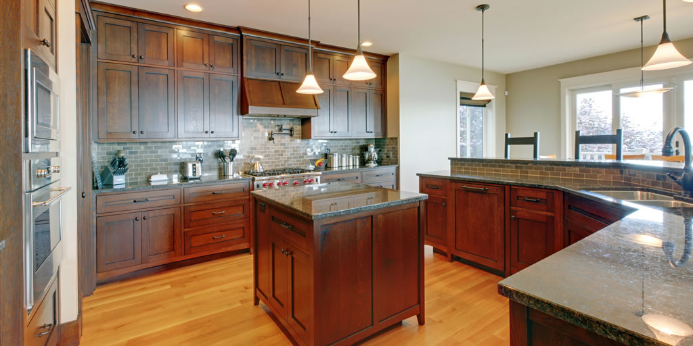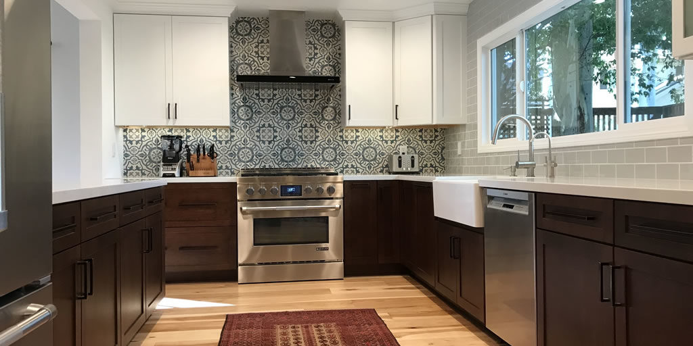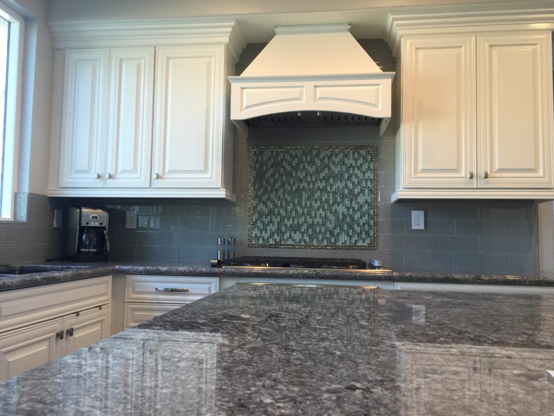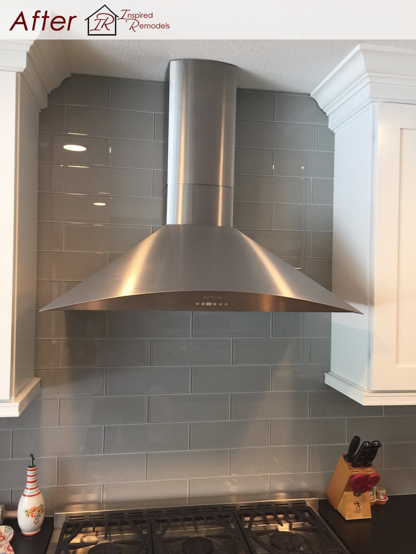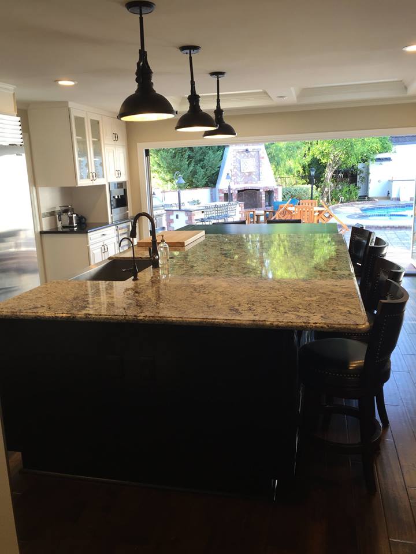Hemlines go up and down. Facial hair goes in and out of style. Interior design is subject to trends as well. If you plan a kitchen renovation this year, you may want to pay attention to these trends.
Mixed Metals
Metals are getting mixy-matchy for 2019. The days of stainless appliances and brushed nickle faucets are over. Chrome is making a comeback and fits in well with industrial, modern and classic decor.
The metal pulls and knobs on your cabinets don’t need to match your faucet either. Or your appliances. Pulls and knobs are one of the hottest ways to get a grip on this kitchen renovation trend for 2019. Not ready to tackle the entire room? You can get a fresh look by just updating the cabinet hardware. If you can handle a screwdriver, you can handle this DIY task.
You don’t need black appliances for your cabinets to rock this black hardware. Mix and match your metals for maximum contrast.
Quartz Countertops
Nothing says 1990 through the early 2000’s as granite. Granite in the kitchen, granite in the bathroom, granite almost everywhere but the garage floor. It time to say goodbye to granite and hello to quartz.
Quartz is a much harder surface. That makes it much more well suited for the kitchen. Unlike porous granite that can harbor bacteria, quartz doesn’t need sealing.
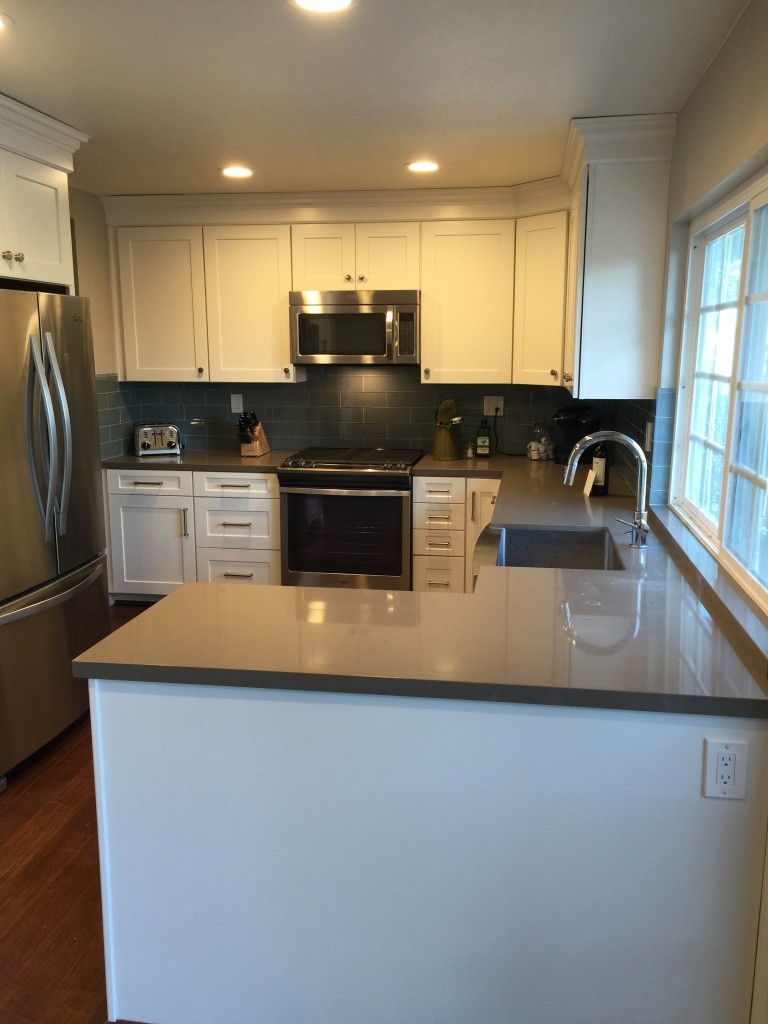 Clean lines, cool colors, and plays well with a variety of finishes. It’s also perfectly suited for undermount sinks. Not every counter material can make that boast.
Clean lines, cool colors, and plays well with a variety of finishes. It’s also perfectly suited for undermount sinks. Not every counter material can make that boast.
Where granite was once a sign of luxury, by the end of the year it may be considered quaint and old-fashioned.
Evoking Emotion
Just because kitchens are workrooms, doesn’t mean they need to be devoid of warmth, feeling, and emotion. Stark white and tone-on-tone are on the way out. Colors, lighting, and finishes that evoke emotion and a sense of warmth and home are in for 2019.
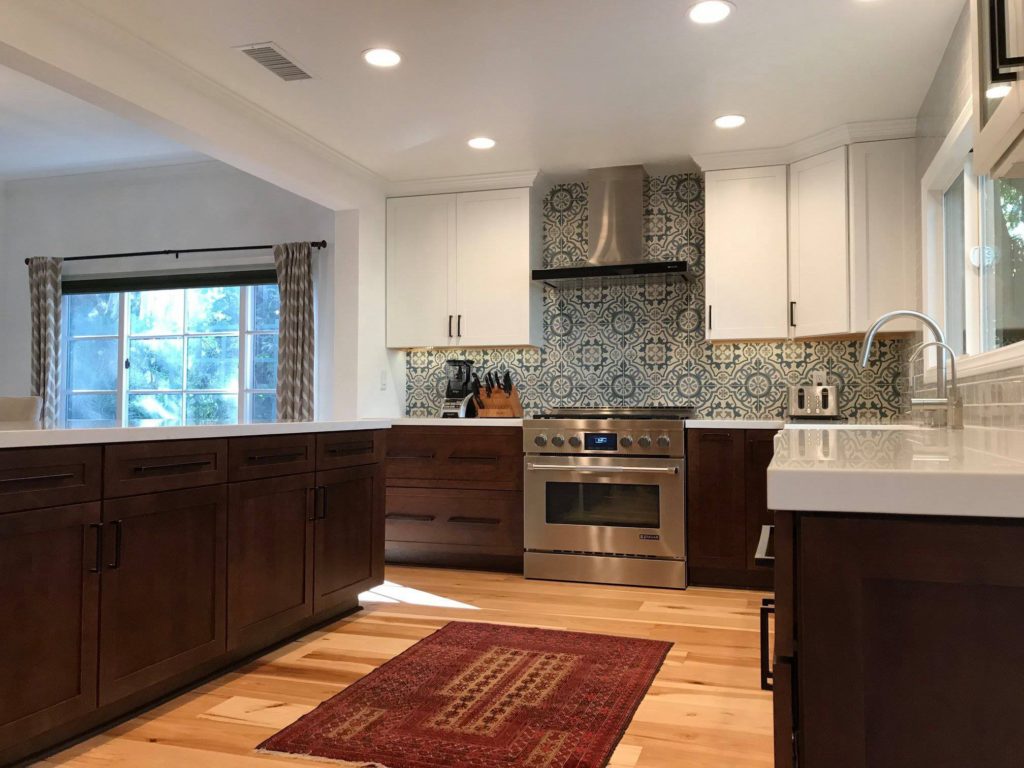 This Lake Forest kitchen renovation uses bold tile, two tone cabinets, and warm wood to make any cook feel right at home here. Instead of white lower cabinets, a warm tone wood finish evokes a feeling of comfort. Graphic tile on the accent wall gives the room a sense a personality while seamlessly flowing into the neutral tone subway tile backsplash. Of course quartz countertops fit right in with this design. By the way, notice the use of mixed metals. This kitchen embodies all the hottest kitchen renovation trends for 2019 and will look stylish for years to come.
This Lake Forest kitchen renovation uses bold tile, two tone cabinets, and warm wood to make any cook feel right at home here. Instead of white lower cabinets, a warm tone wood finish evokes a feeling of comfort. Graphic tile on the accent wall gives the room a sense a personality while seamlessly flowing into the neutral tone subway tile backsplash. Of course quartz countertops fit right in with this design. By the way, notice the use of mixed metals. This kitchen embodies all the hottest kitchen renovation trends for 2019 and will look stylish for years to come.
Kitchen Renovation Specialists
Want to make sure that wave you catch is a trend and not a flash fad? Trust the kitchen renovation specialists at Inspired Remodels. Jason and Joe are the kitchen renovation experts. Their design/build process minimizes the disruption to your life and your home while maximizing the confidence you feel in picking the right team. Discover how amazing your kitchen can be. Call (949) 716-1938 to schedule a consultation today.

