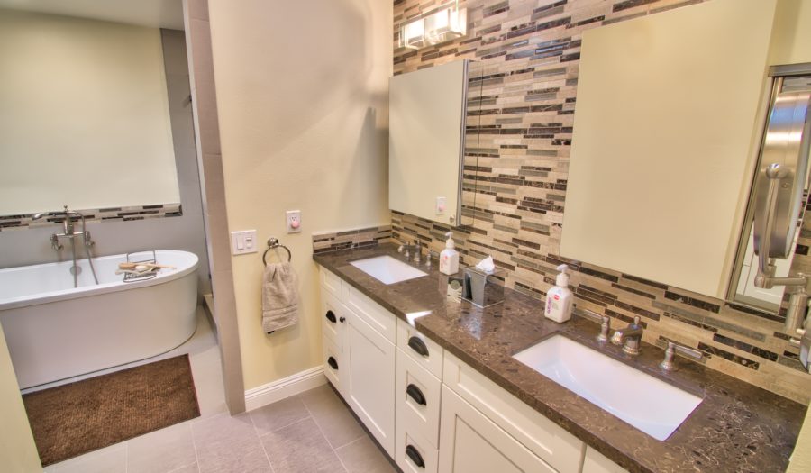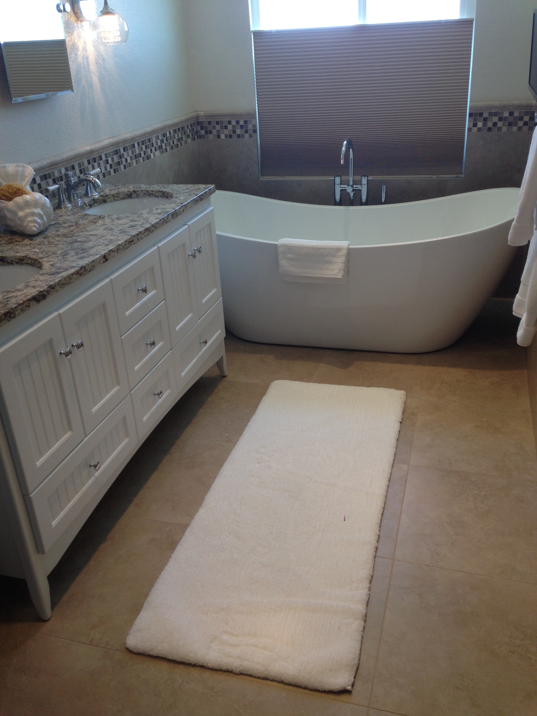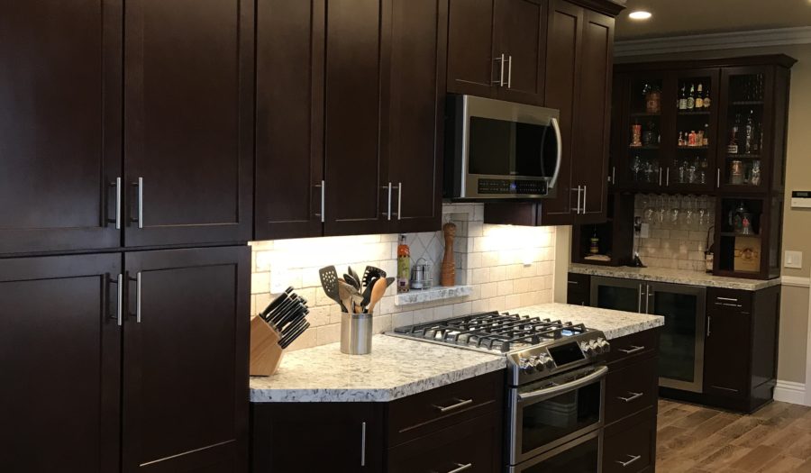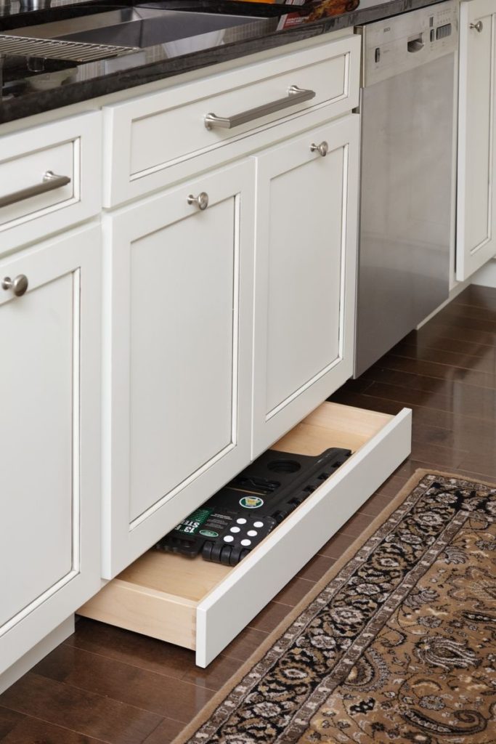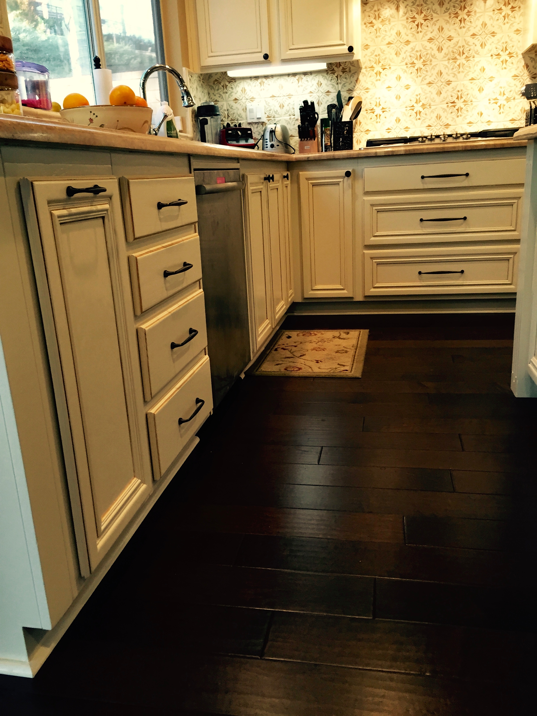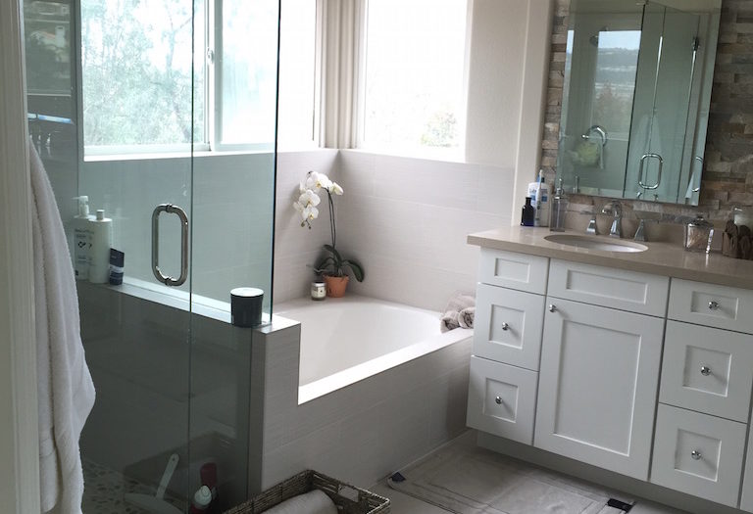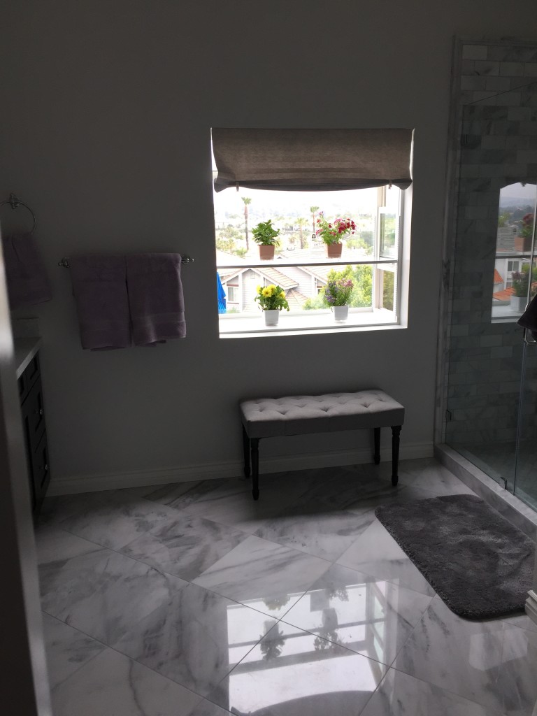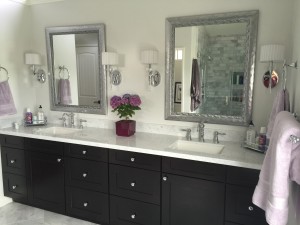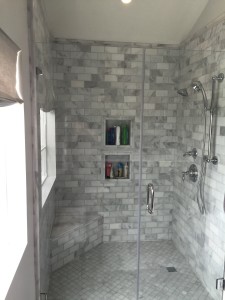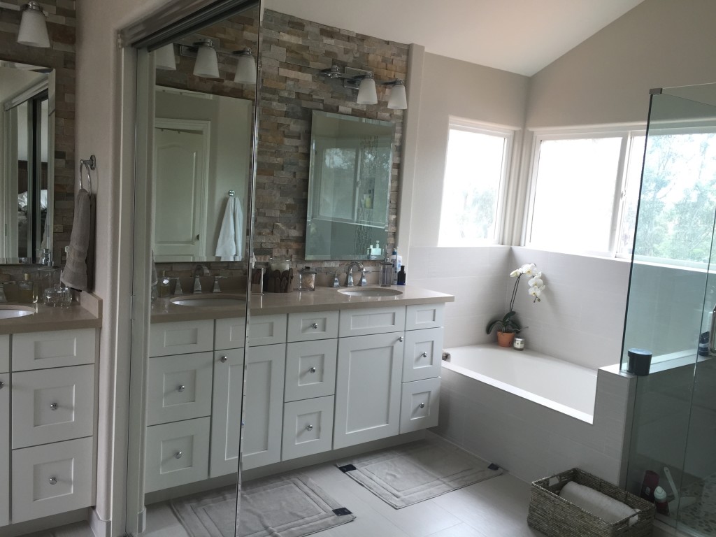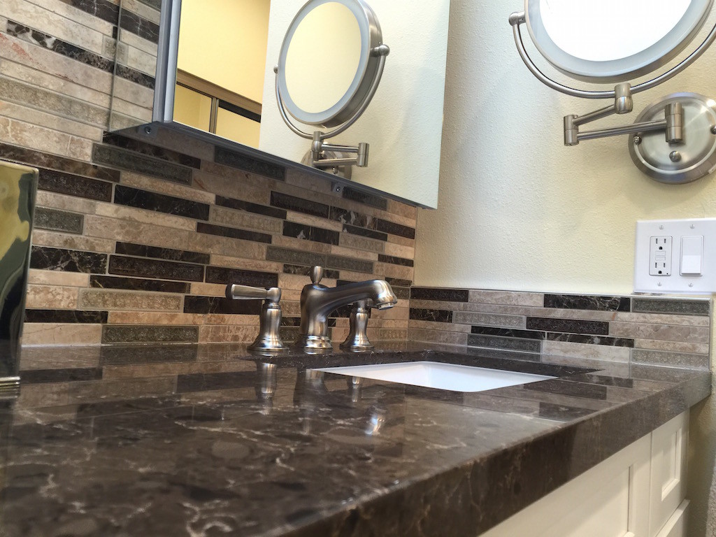These days people are spending more time than ever at home. Whether you are working for home or confined under a stay-at-home order, “home” has a whole new meaning. In Orange County, Inspired Remodels, a bathroom remodel company, is turning homes into sanctuaries.
The Concept of Sanctuary
A sanctuary is a place of refuge or safety. Traditionally, it is a holy place. When you are threatened, fearful, or in danger, you turn to a sanctuary to protect you.
During the 2020 COVID-19 pandemic, the home has become a sanctuary. When the government tells you to shelter in place, it’s the place you want to be.
So, in a way, your home is already a sanctuary.
Why shouldn’t it feel like one?
Inspired Remodels believes that in all times (good and bad) your home is a place of refuge and every room should feel like a sanctuary, especially the bathroom.
Spa Sanctuary
Some bathrooms feel like a spa sanctuary. When you’ve had enough of flattening the curve, economic shutdown, and Dr. Fauchi it’s time to retreat.
Draw a hot or warm bath and soak. Relax surrounded by peaceful, neutral colors and finishes from nature.
While the current circumstances aren’t exactly what the bathroom remodel company had in mind when creating this bathroom, it was designed to be a place to relax and unwind. A refuge of a sort. A bathroom sanctuary with a spa feel.
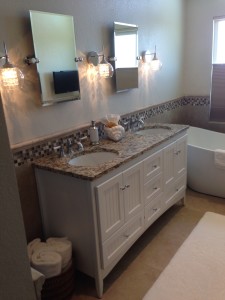 Natural light floods the room from the top half of the window while the bottom is shaded for privacy.
Natural light floods the room from the top half of the window while the bottom is shaded for privacy.
From the tile mosaic that starts as a backsplash and continues at chair rail height to add visual interest to the cool stone floors and vanity top, nature is all around you.
The soaking tub beckons you to slip off your clothes and slip into soothing, calming waters.
The simplicity of the shaker-style cabinetry and the clean lines of the dual mirrors complete the look.
Of course, the seashell accent finishes the look.
Who wouldn’t want to forget about viruses, face masks, and social distancing in this room?
 Roman Sanctuary
Roman Sanctuary
Not looking for sanctuary in an Asian-inspired spa experience? How about an Italian escape? This bathroom remodel is heavily influenced by a rustic Roman aesthetic. 
Mix natural stone with man-made tile for contrast. Use oiled bronze faucets to achieve a rustic farmhouse feel.
No simple shaker cabinetry here. This vanity is replete with moldings that border on Baroque.
Frosted glass tempers the light in the room.
Close your eyes and you could be in Italy.
The craftsman’s attention to detail is clear in the shower. A simple space for performing routine hygiene is a work of art. A niche provides convenience. The built-in bench beckons you to linger in this bathroom sanctuary.
Inspired Remodels is the Premier Bathroom Remodel Company
Time to turn your home into a sanctuary? Call Inspired Remodels. Brothers Jason and Joe Mueller are the Orange County design/build remodelers that turn houses into places of rest and refuge.
Call (949) 716-1938 or Contact Us online. Check out the bathroom remodel portfolio for inspiration. Make your home your sanctuary.

