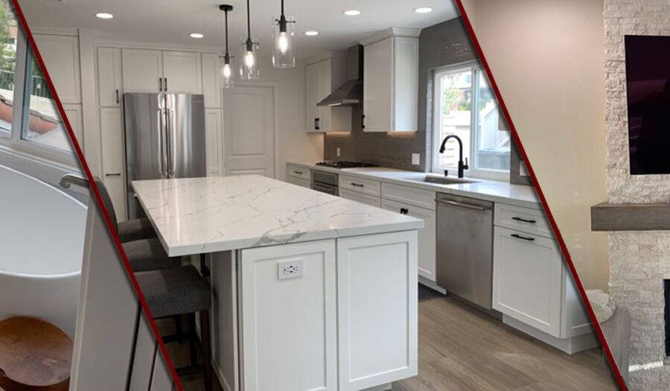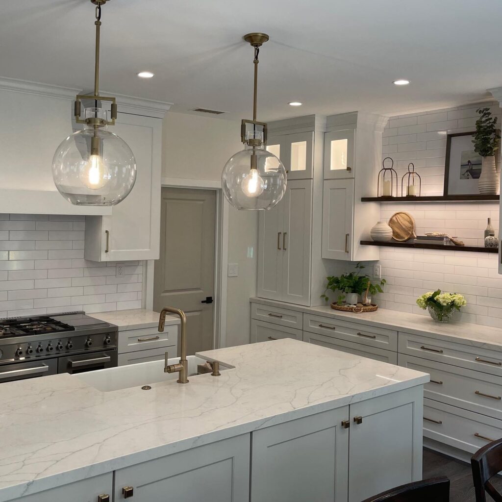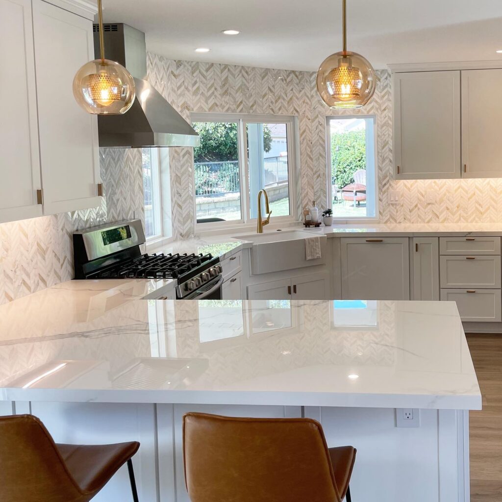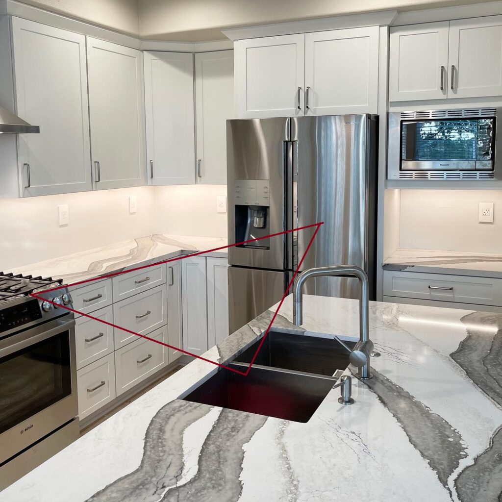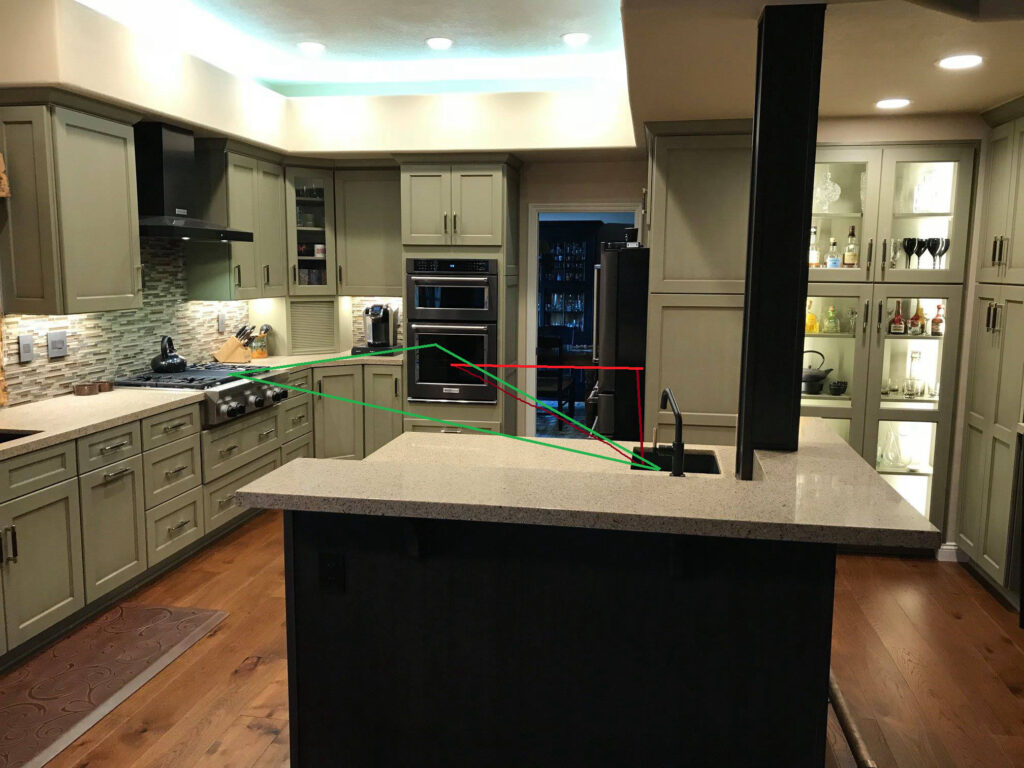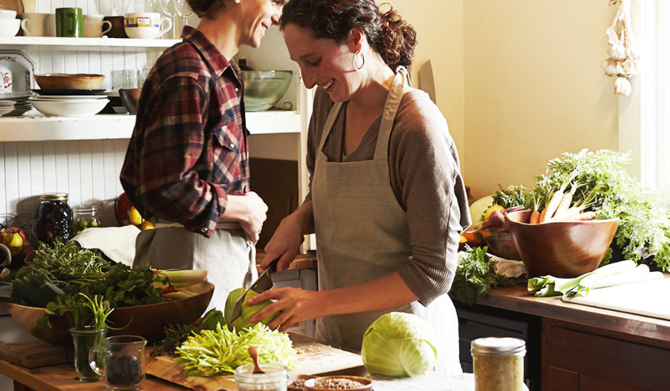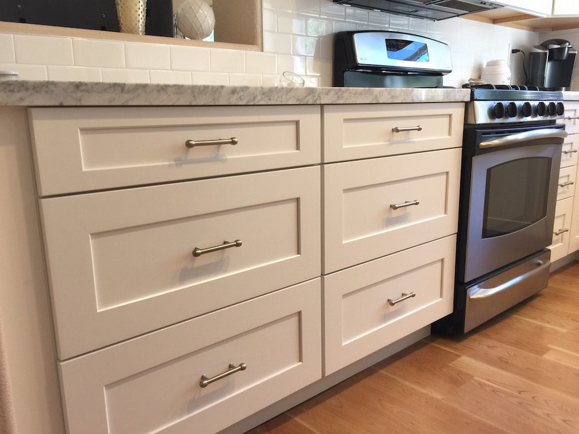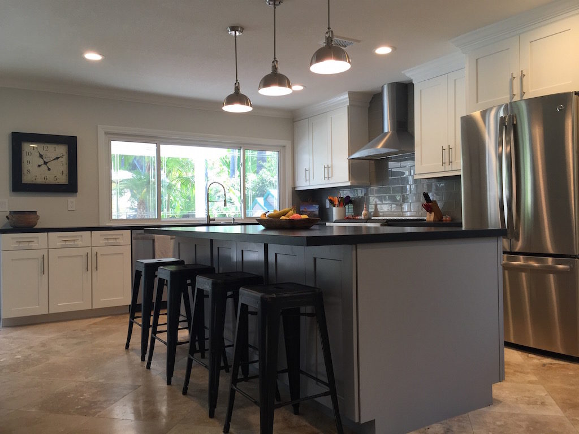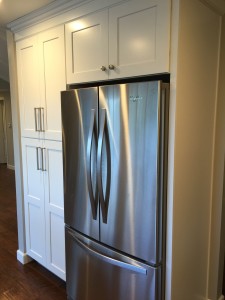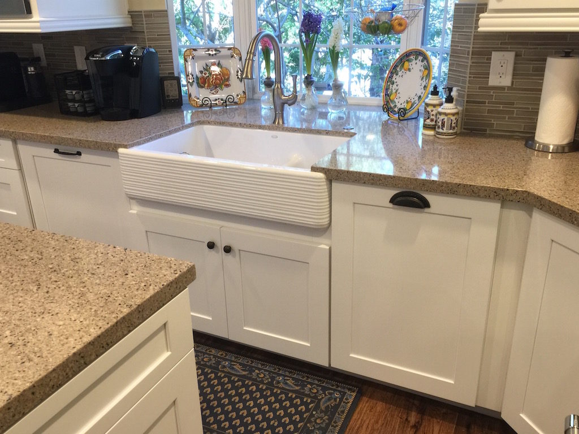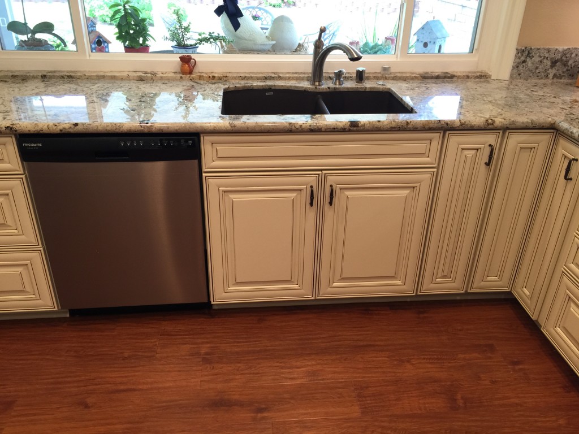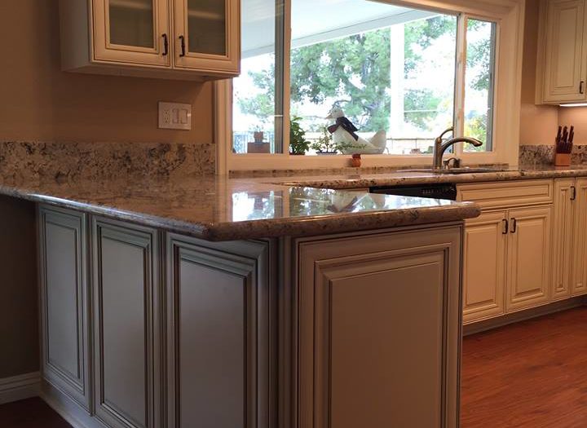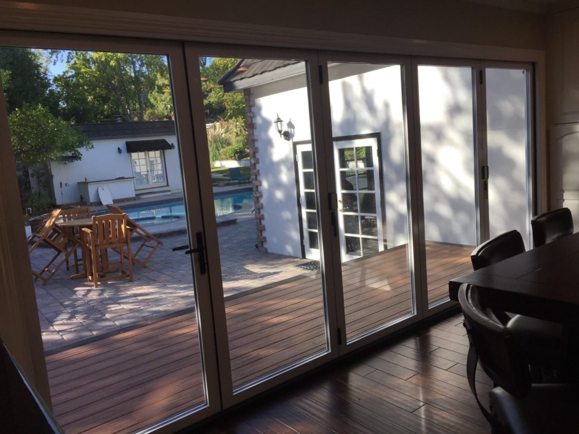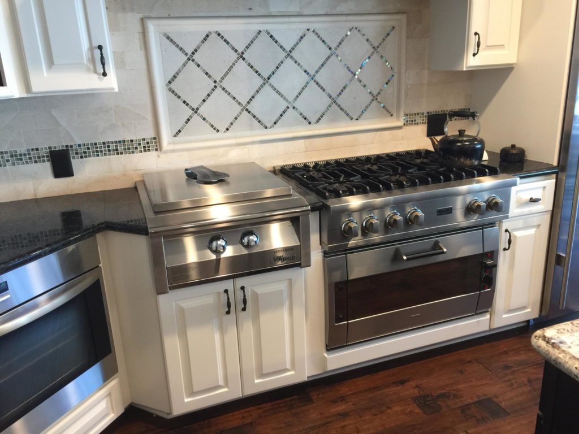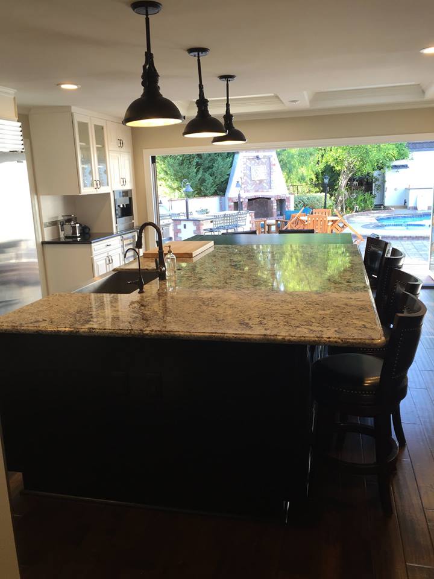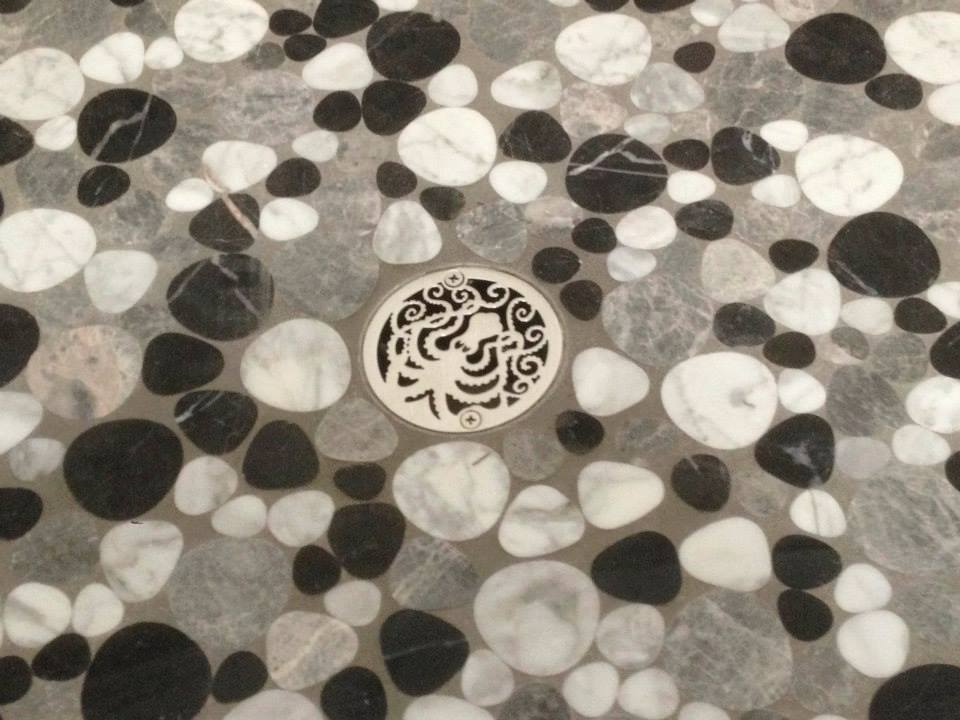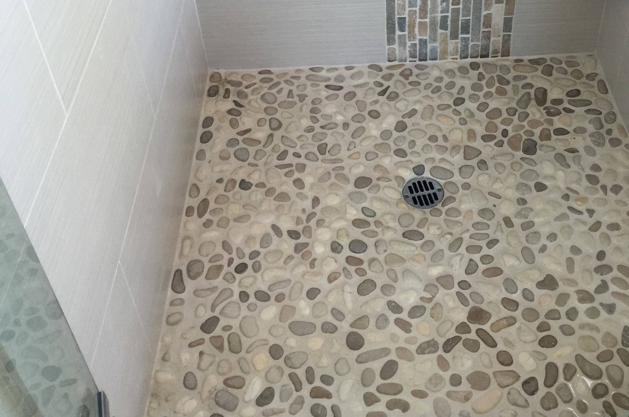With Thanksgiving right around the corner, Orange County cooks are discovering if their recent kitchen renovations created beautiful kitchens or beautiful and functional kitchens. There’s a big difference! Inspired Remodels is the Orange County kitchen contractor that creates beautifully functional kitchens that look good and work smart. Learn what it takes to create a great kitchen no matter the size.
Oh, Say Can You See?
Whether it’s by the dawn’s early light or the middle of the night, you’ve got to be able to see what you’re doing in the kitchen.
This Irvine kitchen provides light in oh so many ways. There’s light from the recessed lights scattered throughout the room. And under the cabinet lights provide task lighting when prepping at the countertops. Globe lights hanging from the ceiling light the island and provide a decorative touch. Additional light could have been provided by additional can lights, but why go that route when you can go decorative instead?
This Mission Viejo kitchen remodel makes the most of natural light. Placing the kitchen by a window shows genius when it comes to design. Who doesn’t want a glimpse of the outside when washing a dish, rinsing greens, or grabbing a quick glass of water? Recessed lighting, can lights, and globe lights make an appearance, but appear completely different than in the Irvine job. A great kitchen begins with a great Orange County kitchen contractor that understands the importance of lighting.
Try on a Triangle
A truly functional kitchen makes use of the kitchen triangle to bring elements together in a usable design.
In this Foothills Ranch remodel, the Orange County kitchen contractor placed the sink, the stove/oven, and the refrigerator in a triangle pattern. This increases the efficiency of the cook’s actions. A simple pivot takes the cook from the sink to the cooktop (imagine putting a pot of water on for a boil). Just a few steps take the cook from the fridge to the sink or from the fridge to the stove.
Or what about this design? Two triangles really make this Trabuco Canyon kitchen remodel hum. The addition of the prep sink creates additional work triangles. Of course, the kitchen sink, fridge, and wall ovens create a third kitchen triangle. The more triangles you create, the more functional your kitchen. Come time to prepare a big meal, you’ll be thankful.
The Orange County Kitchen Contractor for Beautiful Functional Kitchens
When it comes to creating beautiful, functional kitchens no one beats Inspired Remodels. Just tell Jason and Joe Mueller your kitchen dreams and they bring them to life.
You’ll be thankful you hired Inspired Remodels as your kitchen contractor.


