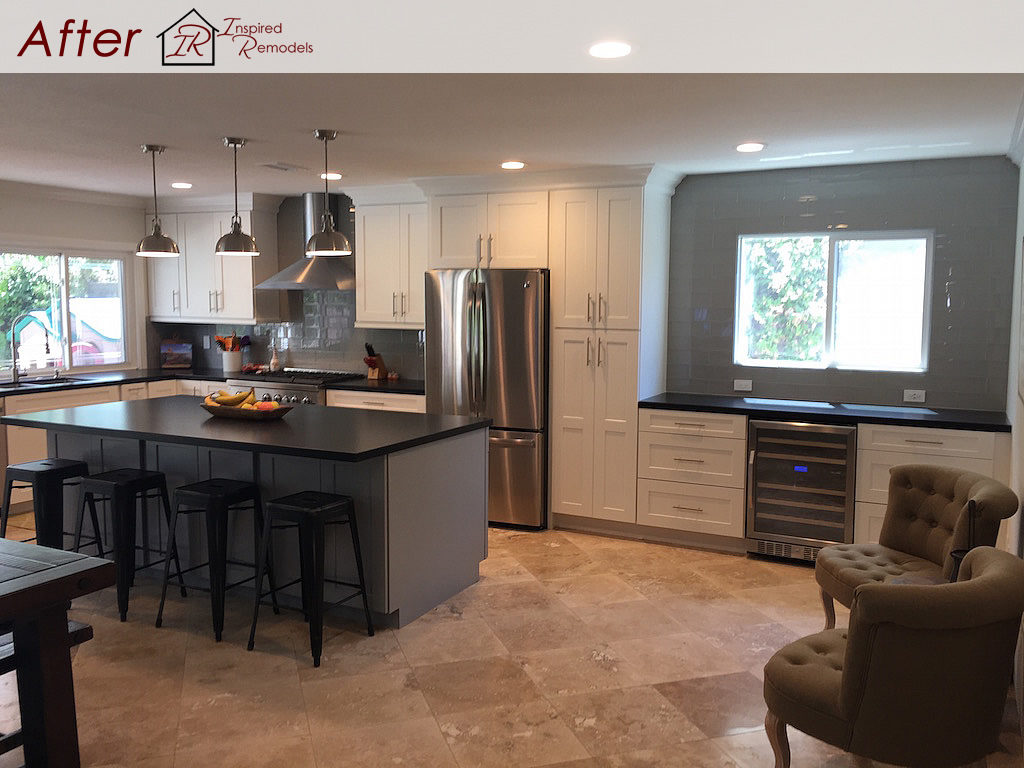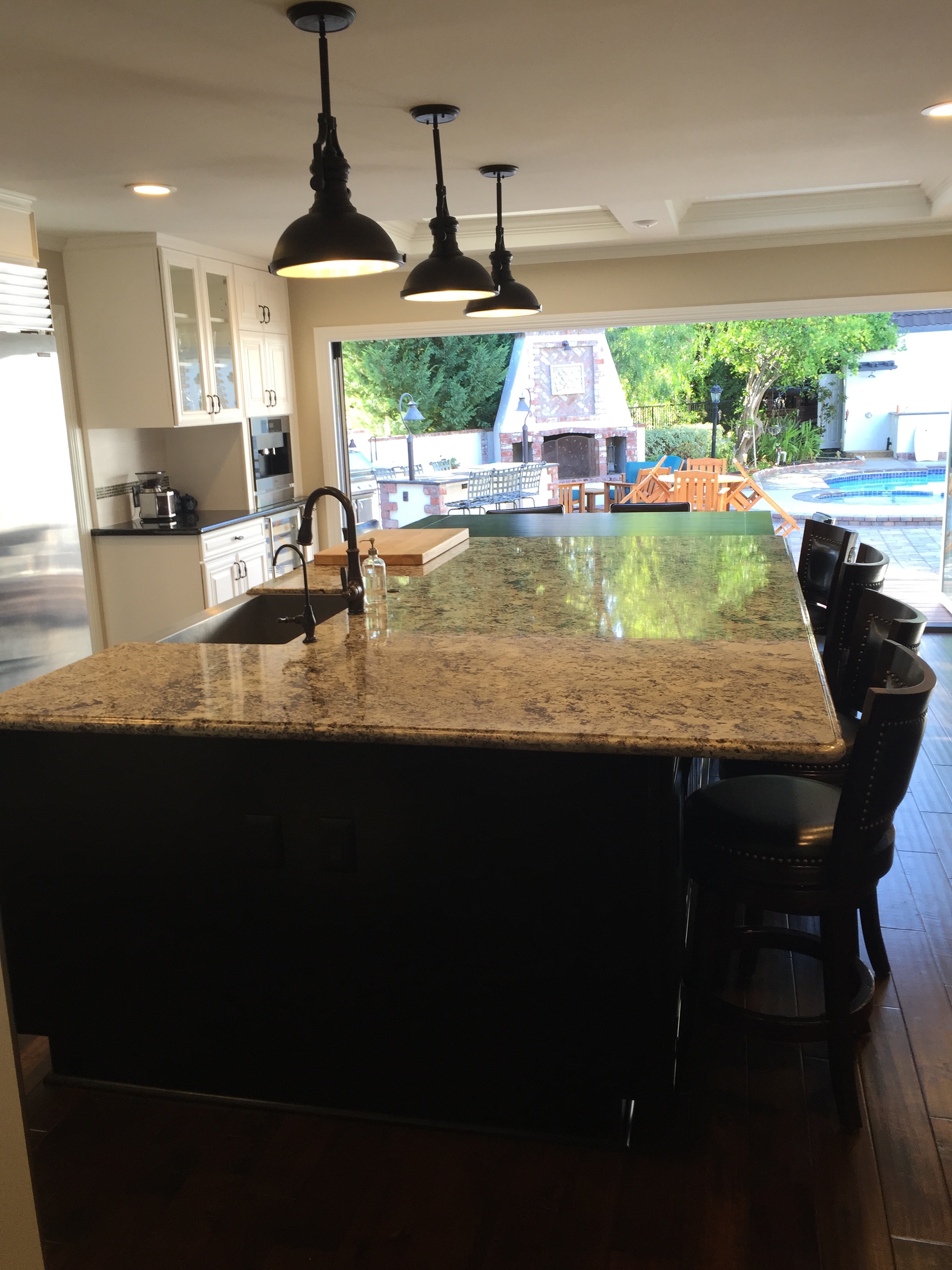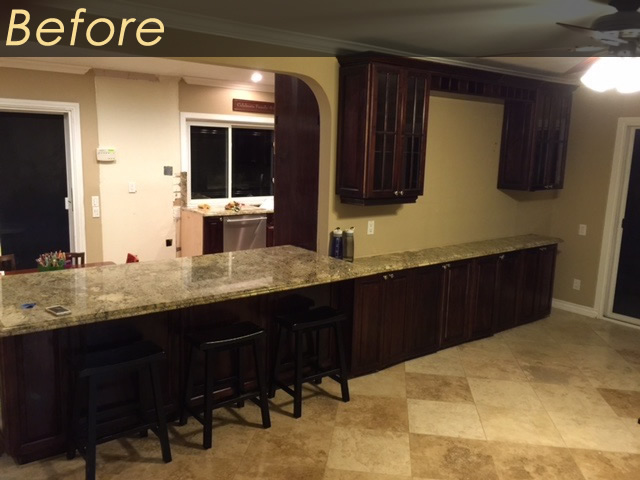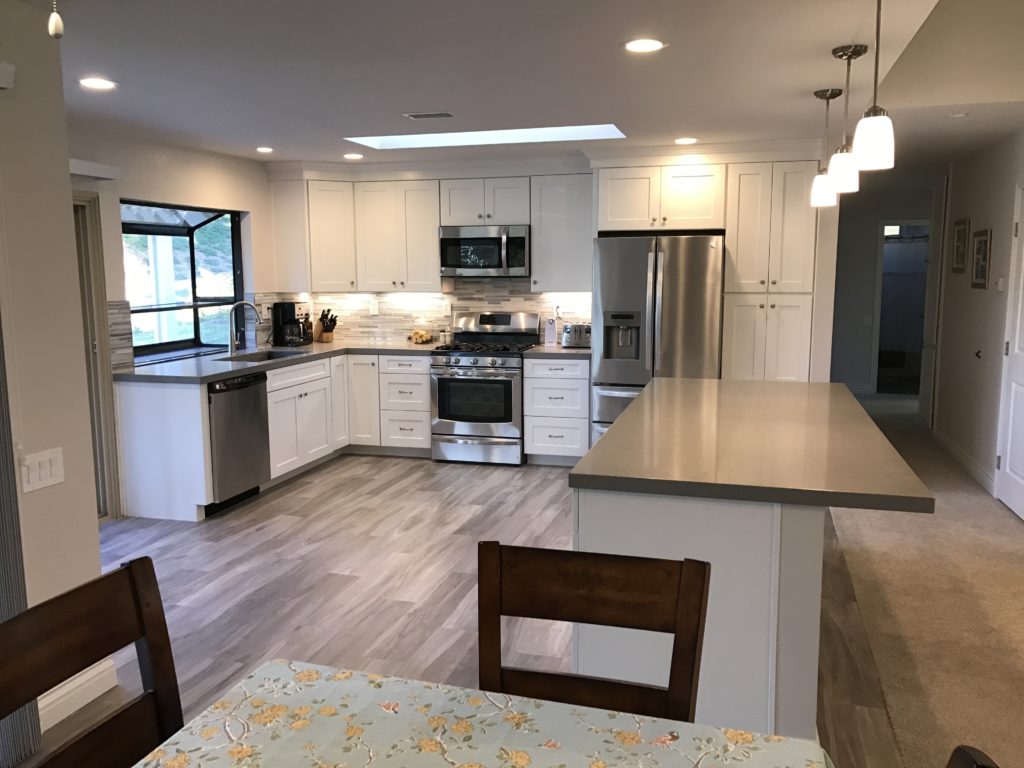Rooms that flow effortlessly from one to another. Spaces that incorporate the indoors and outdoors seamlessly. What do they have in common? The open concept in action. Inspired Remodels, an Orange County remodeling contractor, answers common questions about open concepts.
What is an open concept? In design, open concepts feature few interior walls and rooms flow naturally from one to another. The British refer to it as “open plan” design.
Is the open concept new to architecture? No, while it is currently highly popular, it has it’s roots in Frank Lloyd Wright’s Prairie Home, first published in February 1901 in the Ladies Home Journal. As the modernist design of the 1930’s brought indoors and outdoors together, spaces became less defined in an effort to bring more light indoors. Post-war homes were smaller and less expensive and servants and housekeepers were less common. Fusing the cooking, dining, and living places brought economy of space and efficiency together.
 Is creating an open concept difficult? Designing an open concept area is easy. Executing the design isn’t always a walk in the park. If load bearing walls must be removed, maintaining the integrity of the home is a challenge. This is not a do-it-yourself job, and requires the skills and knowledge of a licensed general contractor.
Is creating an open concept difficult? Designing an open concept area is easy. Executing the design isn’t always a walk in the park. If load bearing walls must be removed, maintaining the integrity of the home is a challenge. This is not a do-it-yourself job, and requires the skills and knowledge of a licensed general contractor.
Open Concept Pros
Do open concepts make spaces look larger or smaller? Small spaces feel even more confined with walls. By removing walls, you trick the eye into thinking there is more space. Conversely, if you already have a large space with high ceilings, an open concept can make a space cavernous.
Aside from visual appeal, what are other benefits of an open concept? Not all families make regular use of formal living or dining areas. A thoughtful open concept design takes this unused space and incorporates into more heavily trafficked areas. This maximizes use of square footage under the roof.
Open Concept Cons
Are there downsides to open concepts? When the living, dining, and cooking areas share space they also share their messes. One cook recently ranted in the pages of The New Yorker that their open concept kitchen lacked boundaries and places to hide dirty dishes from guests. So, embrace the open concept with eyes wide open. Cooking also creates heat and smells. An open concept shares both of those freely with adjoining areas.
Is an open concept right for me? Only you can answer this. But, sitting down with a designer and discussing your wants, needs, and dreams for new space in your home can help you decide. Use a design/build Orange County remodeling contractor like Inspired Remodels. A remodeling contractor that also provides design services is well-equipped to deal with issues like load bearing walls.
Inspired Remodels is an experienced Orange County remodeling contractor with extensive experience with open concept design. Call (949) 716-1938 to schedule an appointment today.




