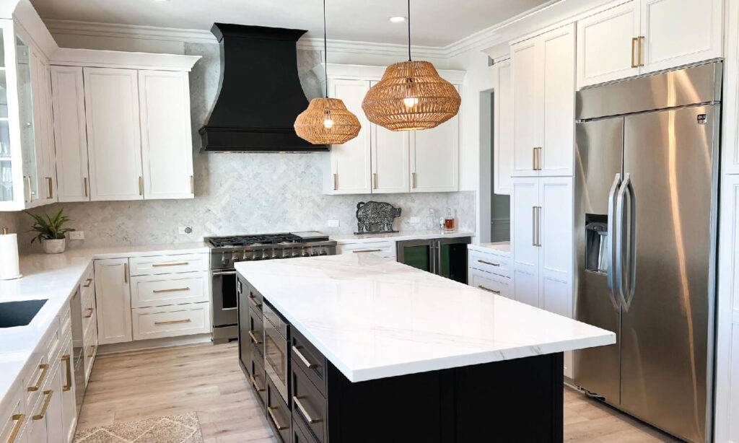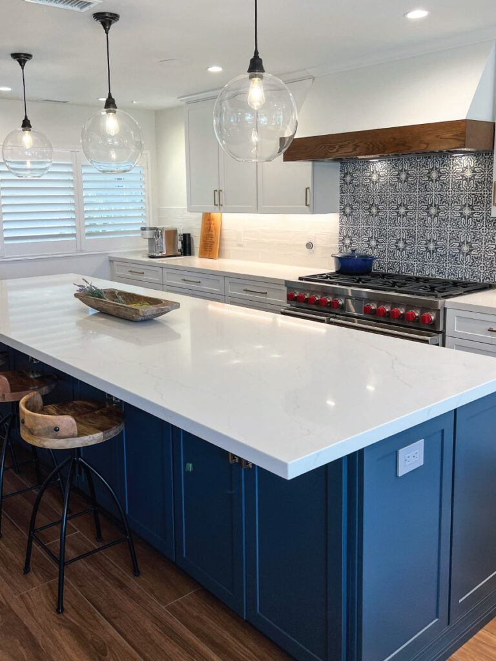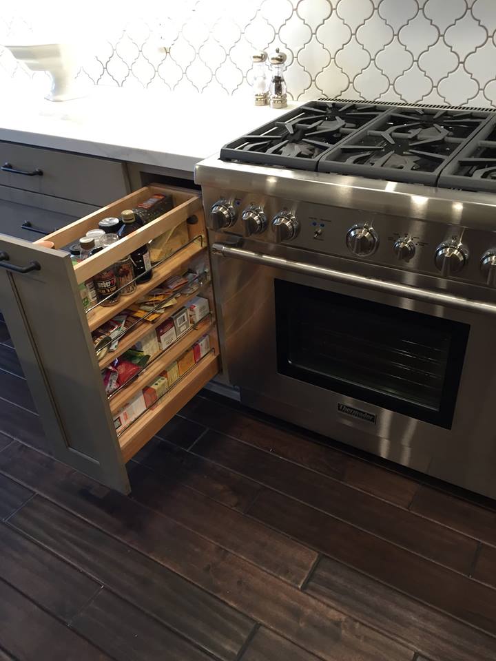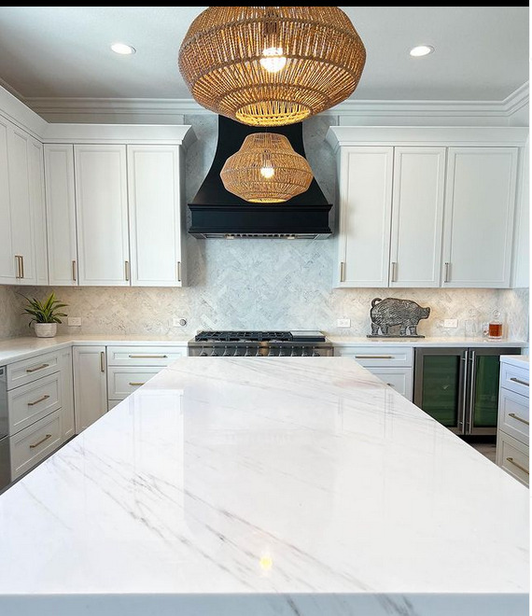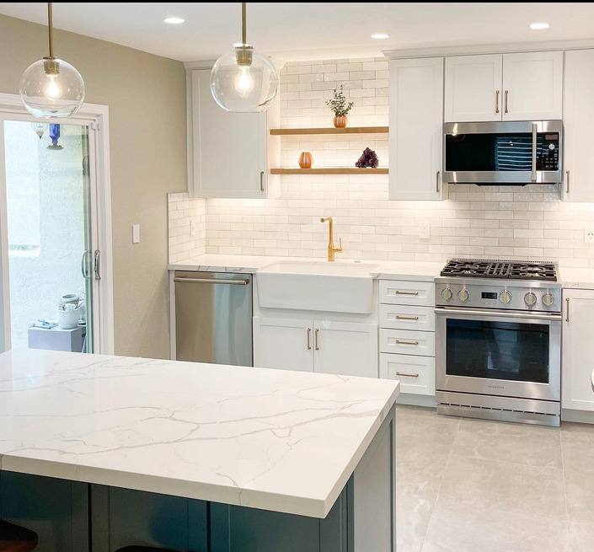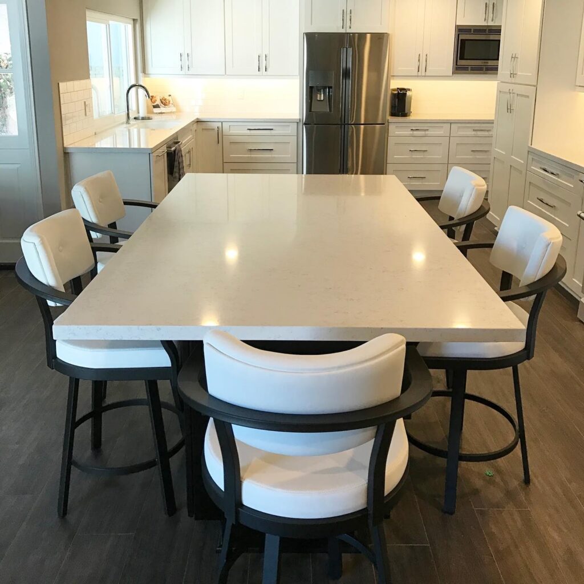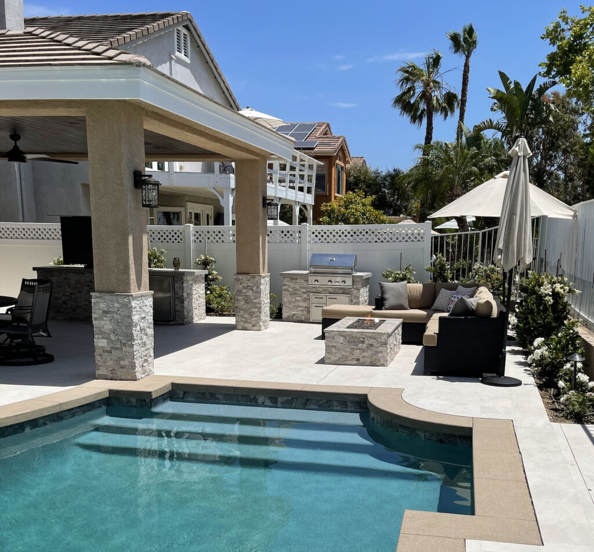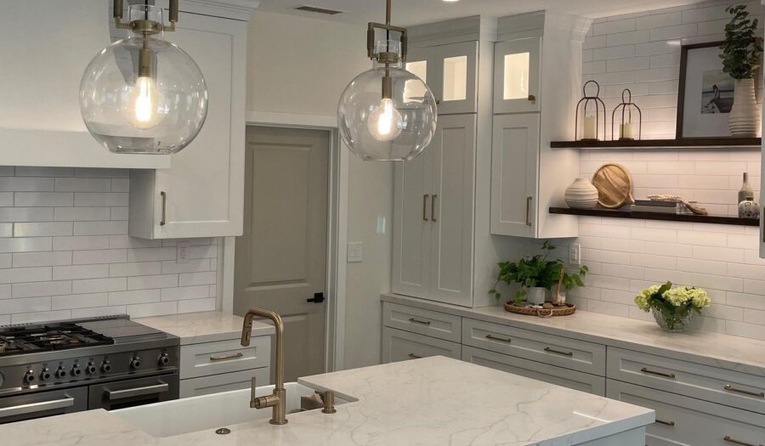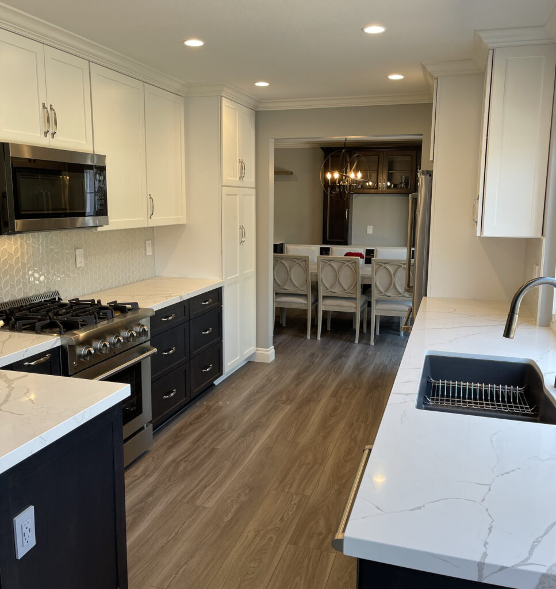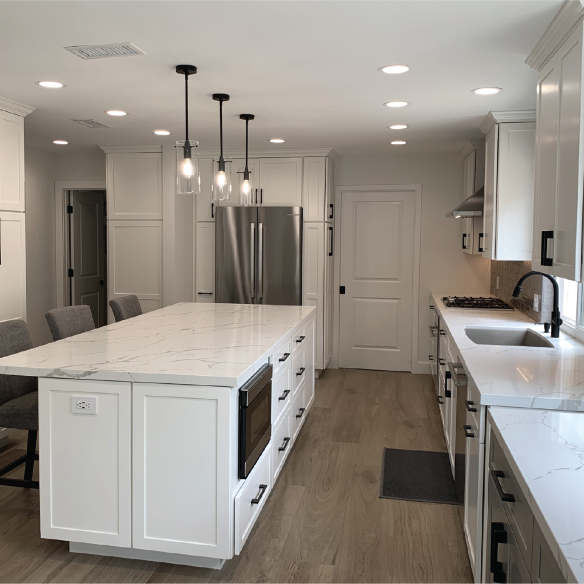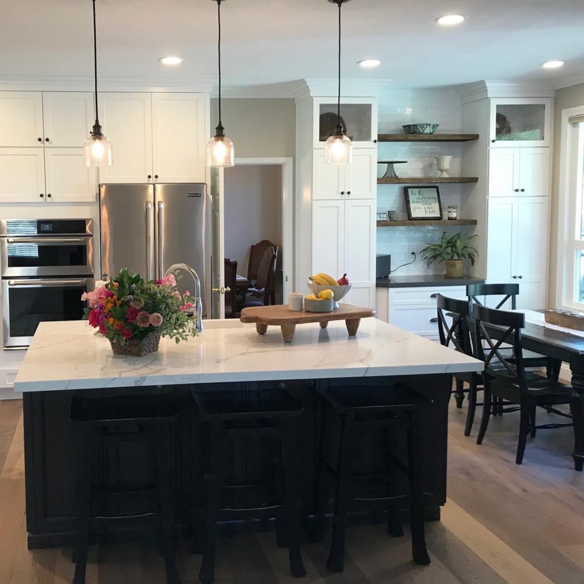Kitchen remodels are a popular update in Orange County. That’s why homeowners looking to update their living spaces and increase their home’s value look to the kitchen. With so many new materials and technologies, it’s a great time for a kitchen remodel. Here are 8 trends you might want to add to your kitchen update.
Eco-Friendly Materials
To begin with, start with sustainability. Unquestionably, this trend is hot in home design. Naturally, it extends to kitchen remodels. Homeowners love eco-friendly materials like bamboo, reclaimed wood, and recycled glass to reduce their carbon footprint. Eco-friendly materials offer unique, natural looks that add character to your kitchen.
Smart Technology
With the rise of the Internet of Things (IoT), smart technology is at home in homes across California. Smart kitchen technology includes everything from appliances with Wi-Fi to voice-activated assistants that manage your grocery list or preheat your oven. Subsequently, kitchen makeovers make the most of current smart technology.
Open-Concept Layouts
Orange County homeowners love open-concept homes. Open-concept kitchens promote a seamless flow between the kitchen, dining, and living areas. They create a more spacious and airier atmosphere. A kitchen remodel that uses this layout creates the perfect environment for entertaining guests and quality family time. To achieve this look, remove walls or install large windows to connect the spaces and bring in natural light.
Minimalist Design
The minimalism trend has been around for a while. Surely this trend appears here to stay. For kitchen remodels, use clean lines, simple color palettes, and streamlined storage. Open shelving looks great and makes it easier to access dishes and cookware.
Colorful Cabinets
Many homeowners opt for colorful cabinets to add personality to their kitchens. Without question, these bright and bold cabinet colors break up neutral color schemes and add visual interest. Plus, they are fun!
Natural Stone Countertops
Natural stone countertops like marble and granite continue to be popular. Certainly, these materials offer a timeless, elegant look that adds value to any kitchen. However, don’t overlook new options like engineered quartz. Given that this material offers greater durability than natural stone and requires less maintenance – it’s bound to quickly become a favorite.
Custom Storage
Custom storage solutions made possible by custom cabinetry are a must-have for any kitchen remodel. So, add everything from pull-out pantry shelves to built-in spice racks to boost storage. Obviously, using custom solutions make the most of your kitchen space, no matter how much space you have!
Luxury Finishes
Finally, many homeowners are opting for luxury finishes in their kitchen remodels. High-end appliances, custom cabinetry, and designer light fixtures create beautiful kitchens. These finishes elevate your kitchen and create a truly luxurious space that you’ll love.
Top Kitchen Remodel Company
Inspired Remodels uses these trends and other ideas you have in your kitchen remodel. Therefore you get a space that’s both stylish and functional. So, whether you’re looking to update your appliances, cabinets, countertops, or storage solutions, talk to Inspired Remodels about your dream kitchen.

