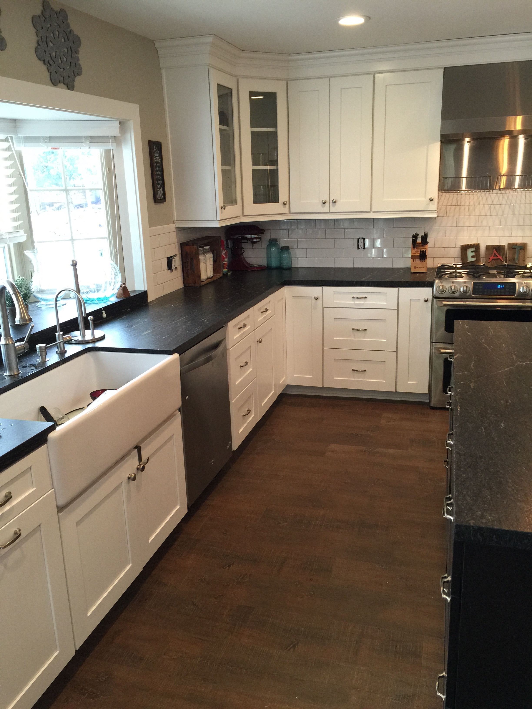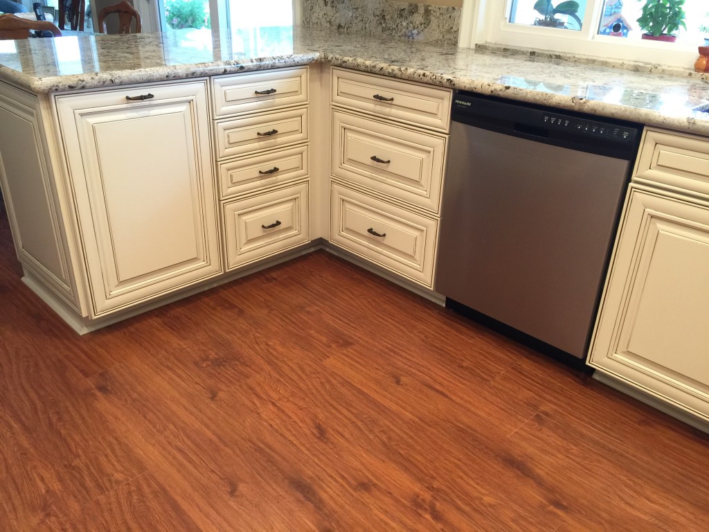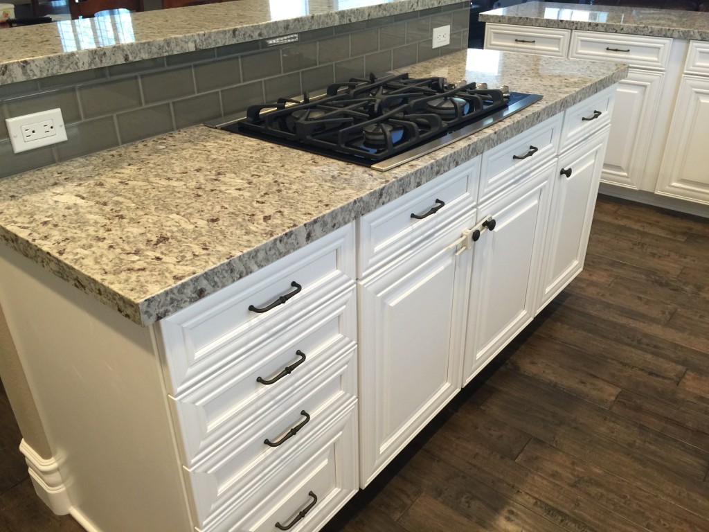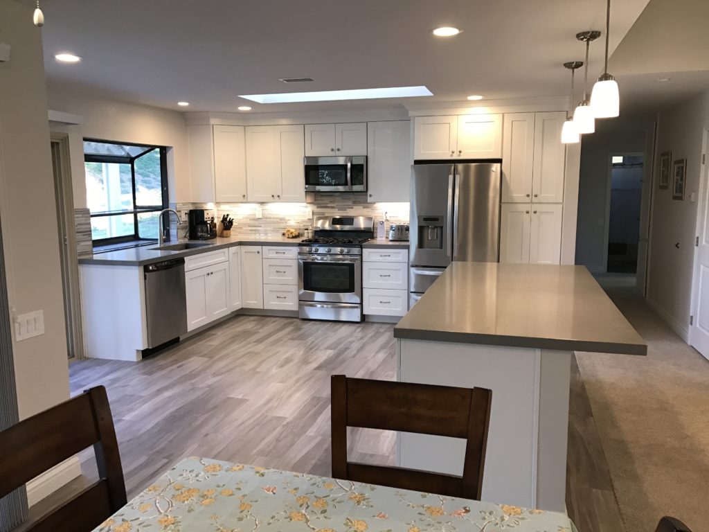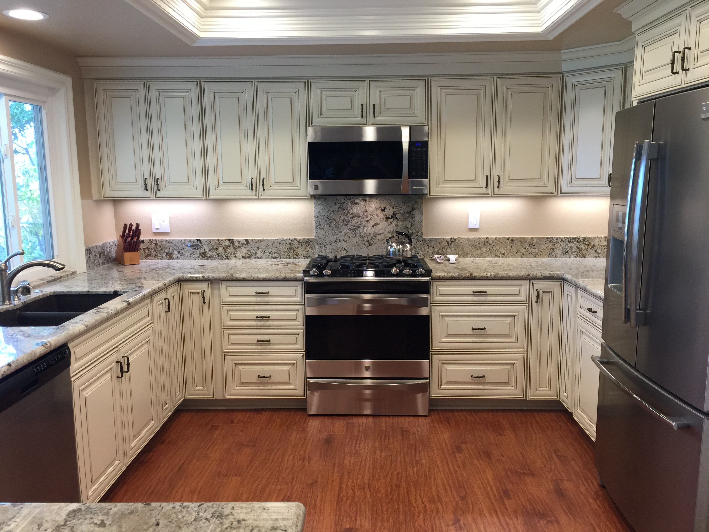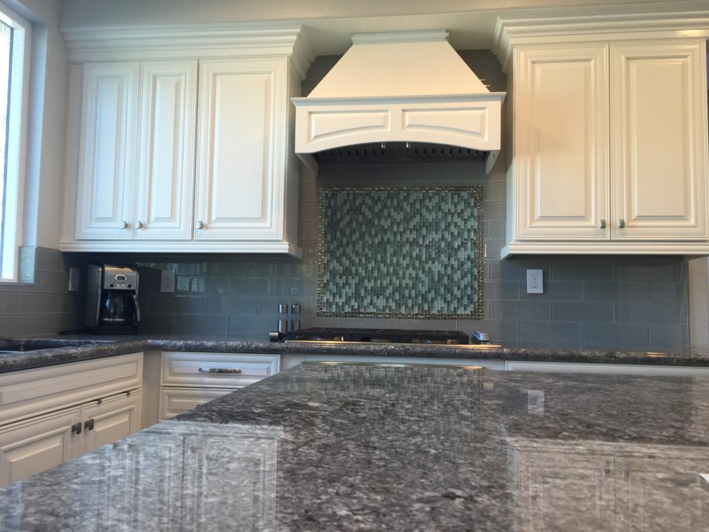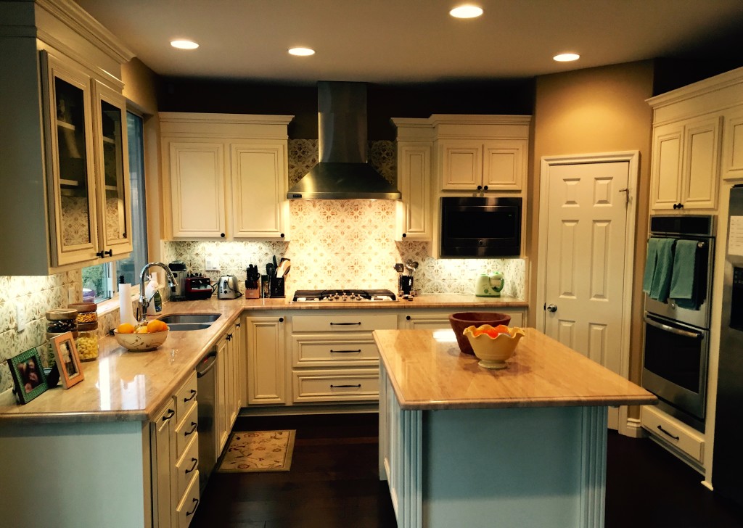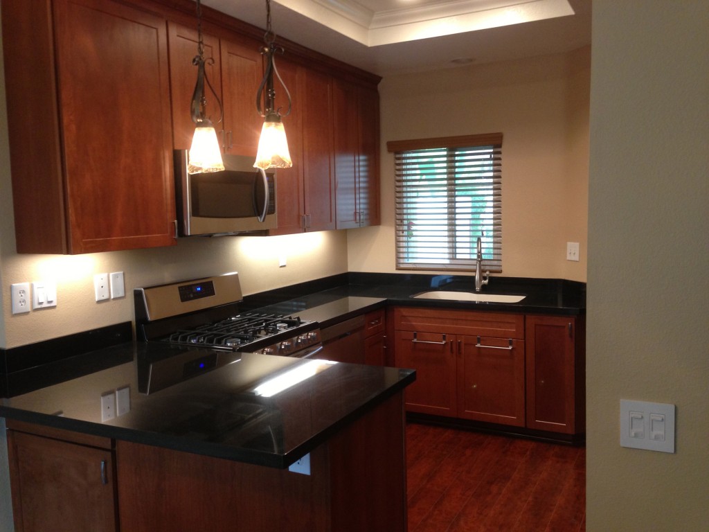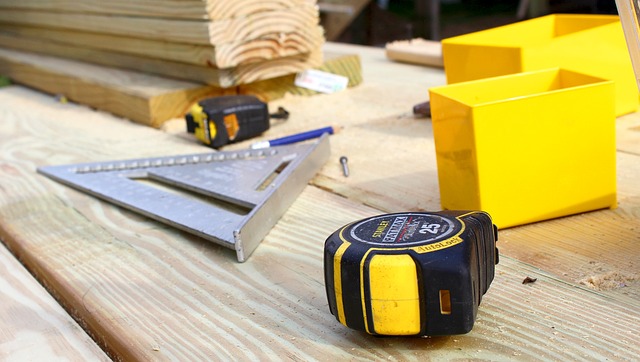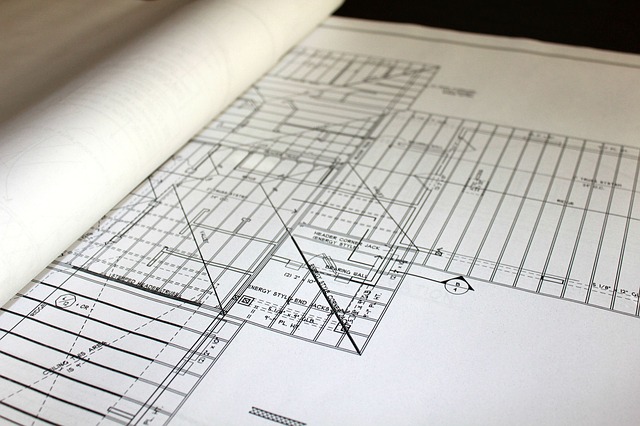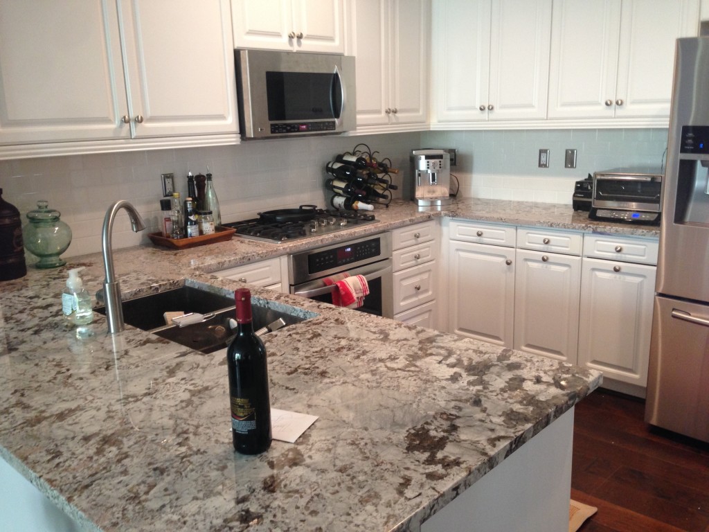Wood, tile, and other hard surfaces have made a comeback with a vengeance. And hard surfaces are great for kitchen flooring. When it comes to kitchen flooring, you want surfaces that stand up to moisture and are not easily scratched or dinged. If you are worried about damaging wood, then consider wood-look tile. It comes in many colors and sizes. Laminate flooring and luxury flooring are also popular in the kitchen. But which one is right for you? Inspired Remodels, an Orange County kitchen renovation company, explains the differences.
Hardwood
This flooring never goes out of style. It adds warmth and beauty. It lasts for years and can be sanded and refinished.
Hardwood flooring stands up to spills if they are wiped up right away. However, because it is so hard, it can be uncomfortable to stand on for hours at a time.
Cooks that spend considerable time standing in the kitchen will want to add padded mats for lower back and leg comfort. It is generally the most expensive kitchen flooring but it is also the longest lasting.
Tile
Ceramic or porcelain tiles are great for the kitchen. While porcelain is less impervious to water by definition, both can stand up to common kitchen spills. Since kitchen floors take a lot of abuse, look for tiles where the color permeates the tile. Otherwise, one dropped knife can mar the look. If you want the look of wood but want the durability of tile, look for wood-look tile. Tile requires the use of grout. To keep floors looking fresh, keep grout sealed.
Tile can easily last for up to 20 years, so it wins in the long-lasting category. It is generally less expensive than hardwood. Like hardwood, it is tough on the back and legs if you stand for long periods of time. Dedicated cooks will want to use padded mats for comfort.
Laminate Wood
Pergo is probably the most recognizable laminate brand. Their products made laminate flooring popular. Laminate flooring is also called wood composite flooring. That’s because it’s 99% wood byproducts. The name laminate also refers to it’s construction. Imagine layers of rigid, high-density fiber boards laminated together to make planks. The finished appearance comes from a photographic image that sits under the resin layer. It looks like stone or wood.
Install laminate over an existing floor without glue or nails. It usually floats. Just snap or click over an existing floor. You can glue to a subfloor if desired. Laminate wood can be applied over padding for comfort. It is an affordable alternative to hardwood.
 Luxury Vinyl
Luxury Vinyl
Luxury vinyl isn’t the rolled flooring you remember from the 70’s and 80’s. This new stuff is awesome. It’s available in planks or tiles and is constructed of many layers of polyvinyl chloride (PVC) and then coated with urethane.
Luxury vinyl planks can look like real hardwood flooring. Look for smooth or textured. It can also mimic other materials such as stone or tile. Install by gluing or floating. Luxury vinyl is installed over padding for comfort.
Luxury vinyl tiles are available in a wide variety of shapes and sizes. So, they mimic wood, stone, and concrete. In addition to gluing and floating, you can peel and stick these tiles.
Ask the Kitchen Renovation Company that Knows Flooring
Still not sure what flooring is right for your kitchen renovation project? Ask the kitchen renovation company that knows flooring. Ask Inspired Remodels.
Joe Mueller will help you pick and install the kitchen flooring that fits your style and budget. Call (949) 716-1938 and schedule an appointment today to discuss your options or Contact us online with your questions.

