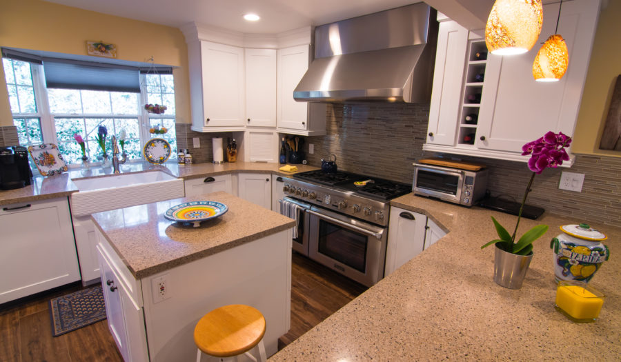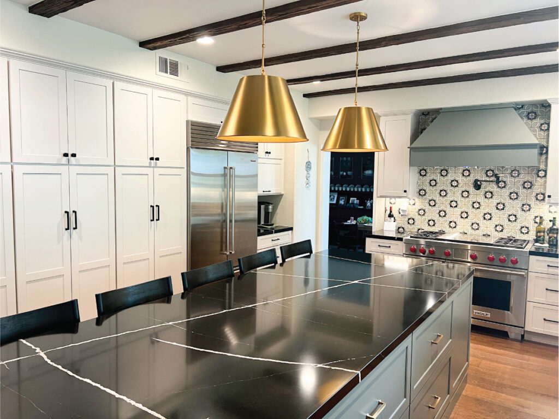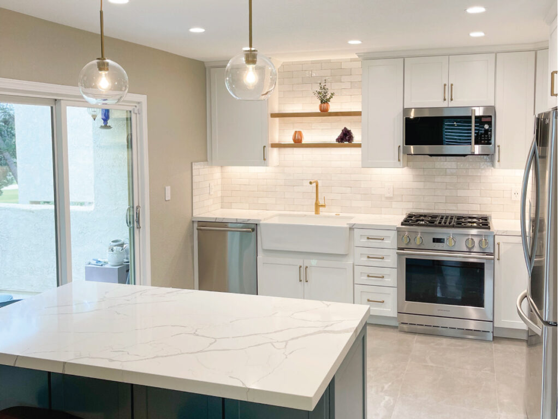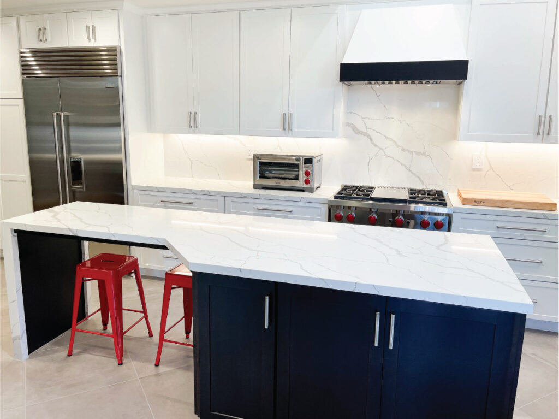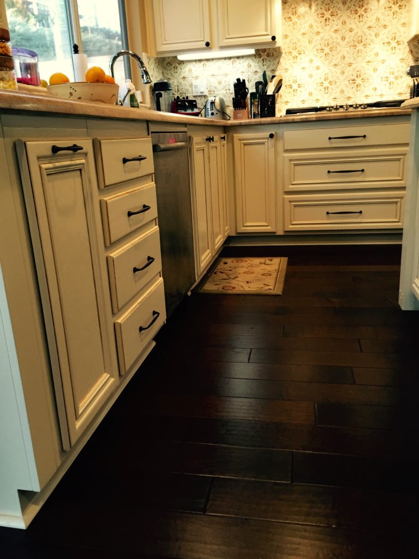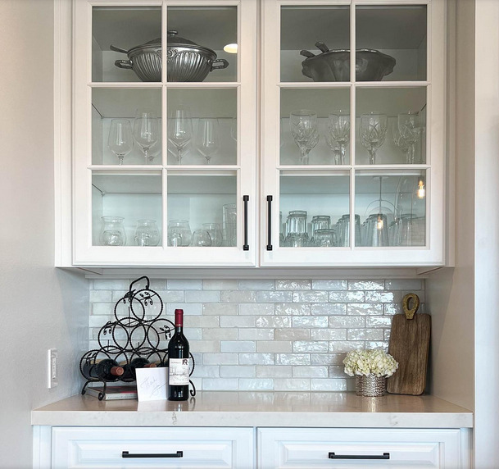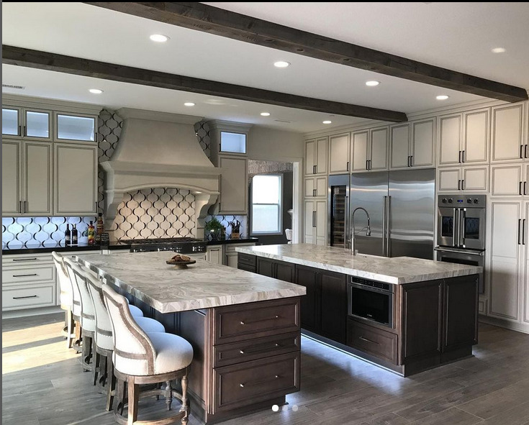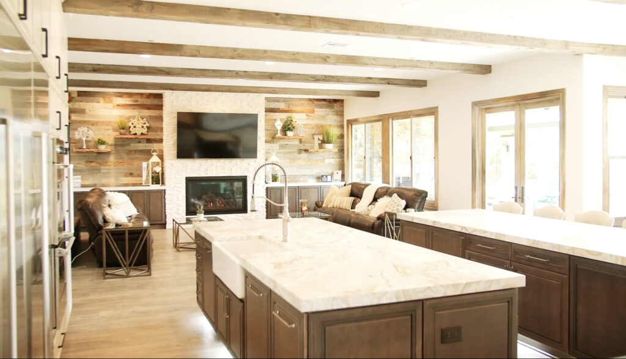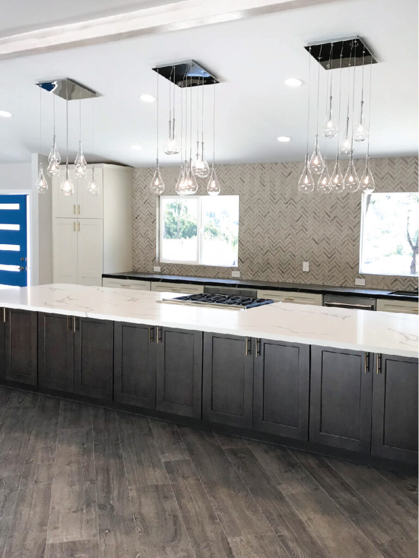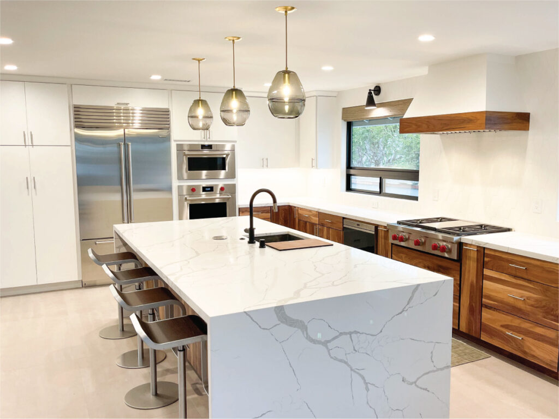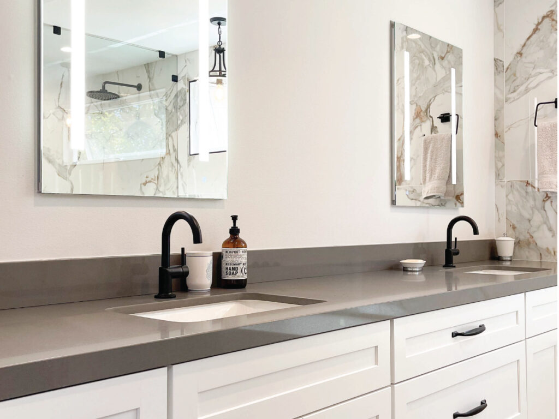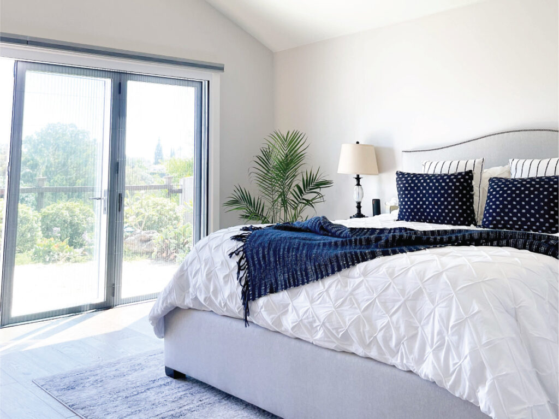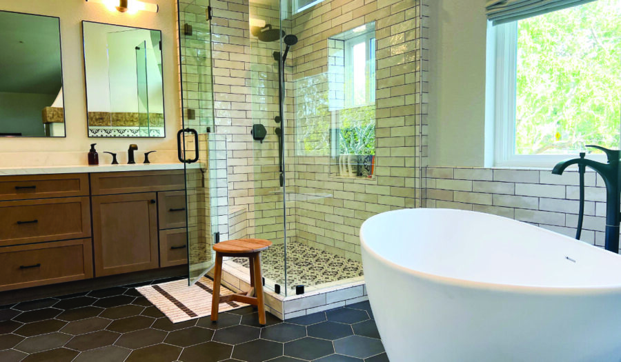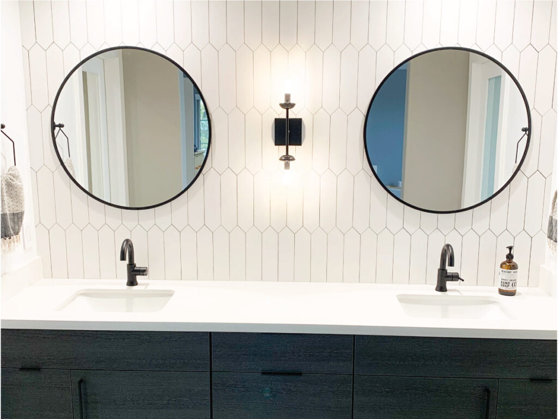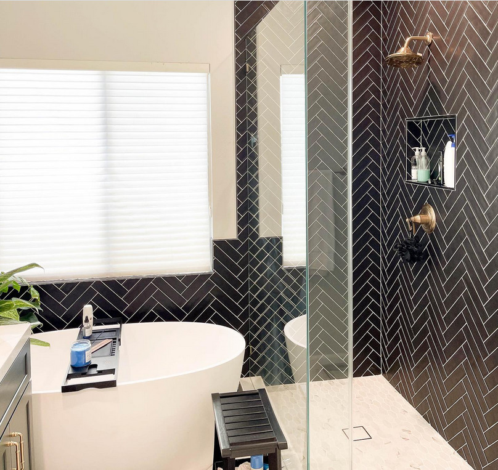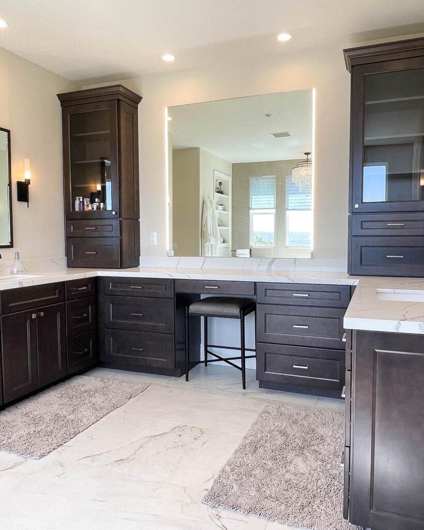When it comes to renovating Orange County kitchens, most homeowners split their preference for custom cabinets. Shaker door fronts remain popular, but raised panel custom cabinets are popular as well.
Let’s compare the two custom cabinet styles.
Shaker Custom Cabinets
Shaker cabinets date back to the early 1800’s. The cabinet aesthetic grew from the Shaker’s commitment to designs that exhibited their belief in simplicity. The clean lines represent the purity that the Shakers sought in all corners of their lives – including their cabinets and furniture.
A simple center recessed panel sets Shaker cabinets apart from all others. At a glance, you recognize the Shaker style.
On the plus side
Shaker custom cabinets offer the opportunity to customize by adding ornamental hardware. You can swap the look of the door by simply swapping out the hardware.
In addition, Shaker-style cabinets have a timeless appeal that won’t go out of style and will be a draw when selling the house.
On the negative side
Let’s face it, Shaker-style cabinets are popular. Really popular. Really, really popular. That means if you want your kitchen to stand out or you are a fan of Avant Garde design, stay away from these cabinets. While Shaker custom cabinets can be finished in amazing colors, that recessed panel will still be an obvious design element.
Raised Panel Cabinets
Where Shaker cabinets feature a center recessed panel, raised panel cabinets veer into the more ornate. Think shaped, raised center panels accentuated by grooves and additional molding. They instantly add a more formal feel to any kitchen.
Raised panel-style cabinetry is newer than Shaker-style cabinetry. It only gained popularity at the beginning of the 21st century, when the modern kitchen was born. Artisans carefully routed and carved doors to create the iconic raised panels we treasure today.
On the plus side
Raised panel custom cabinets certainly elevate the look and feel of any kitchen. They provide an avenue for creating a posh, upscale feel to the room. In addition, you get the ultimate in customization. Bespoke panels and molding make your cabinets like no other.
On the negative side
All that ornamentation adds to the cost of materials and labor that go into the custom cabinets. That makes the price for raised panel cabinets generally higher than their Shaker counterparts. In addition, the nooks and crannies created by the ornamentation capture grease, dust, and food particles. This means they are slightly more difficult to clean.
Custom Cabinet Pop Quiz
Inspired Remodels works with all types of custom cabinets. Take a look at these kitchens and see if you can identify the Shaker cabinets from the raised panel cabinets.


